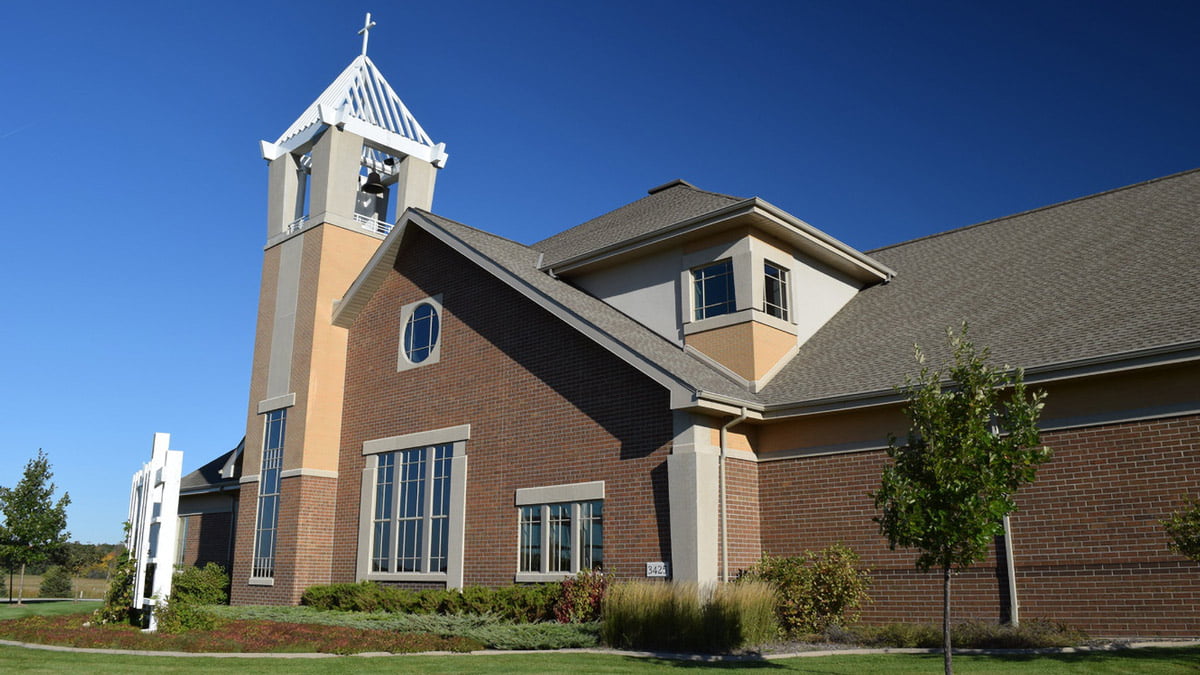
Churches
Prince of Peace
The project includes worship space with seating for approximately 1,000, gathering space, fellowship hall, offices, kitchen and basement.
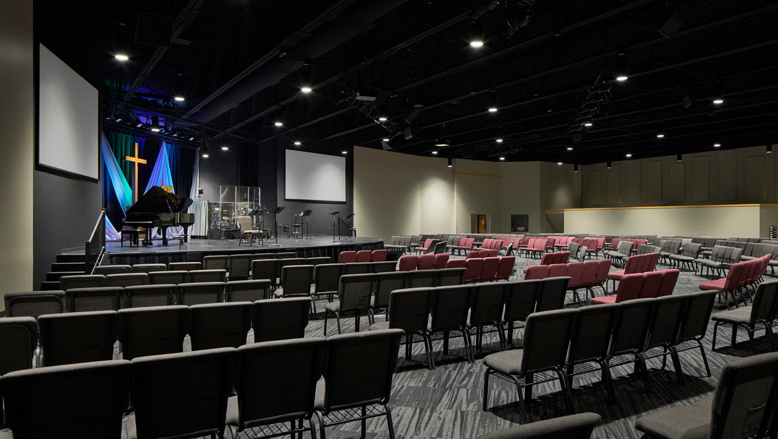
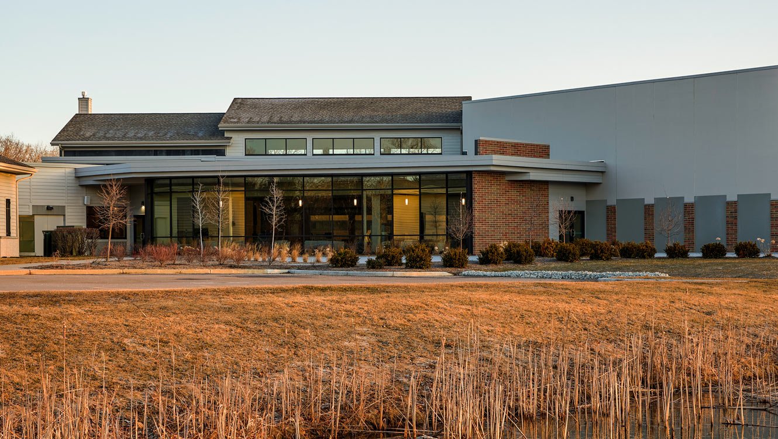
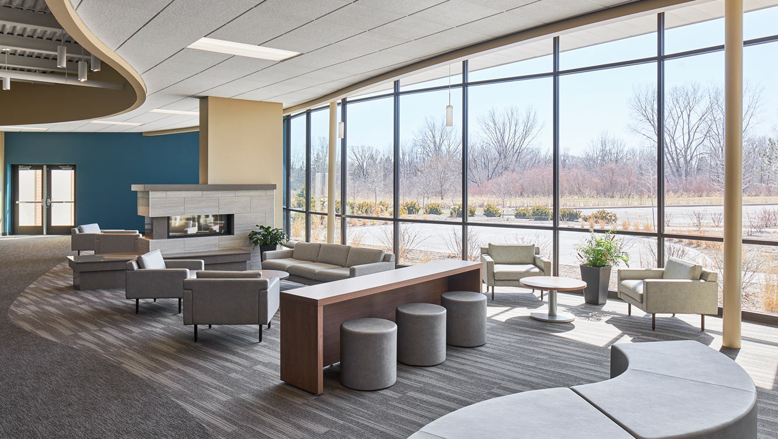
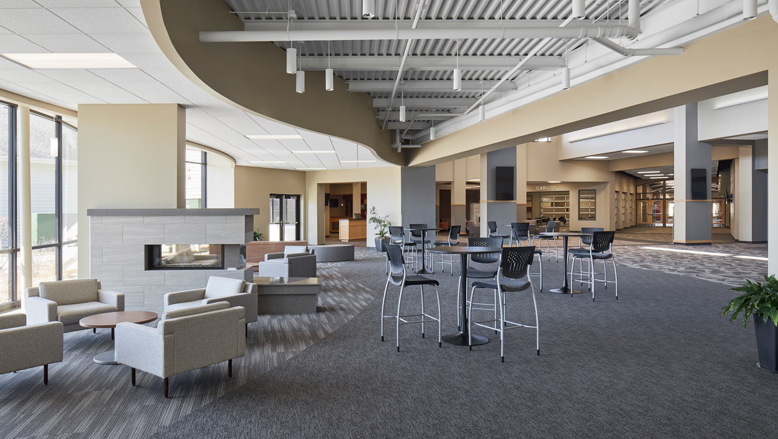
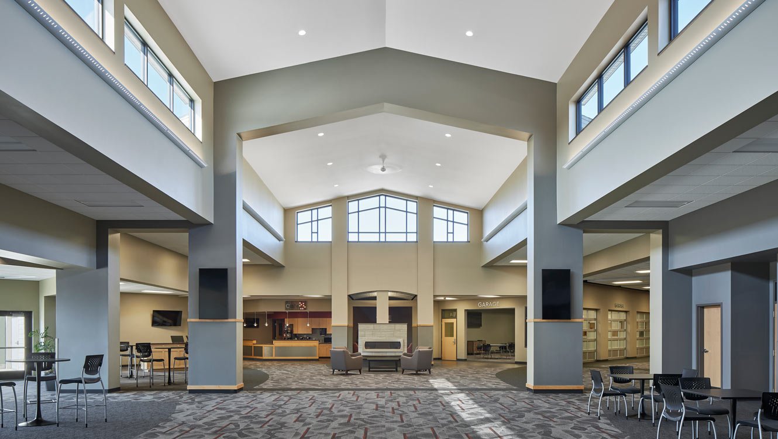
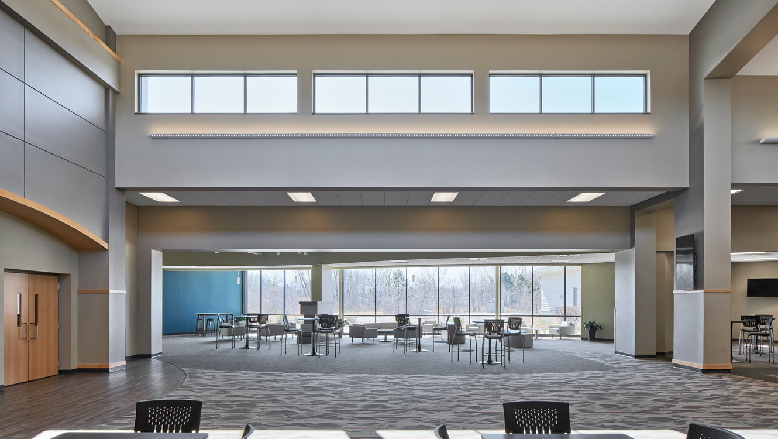
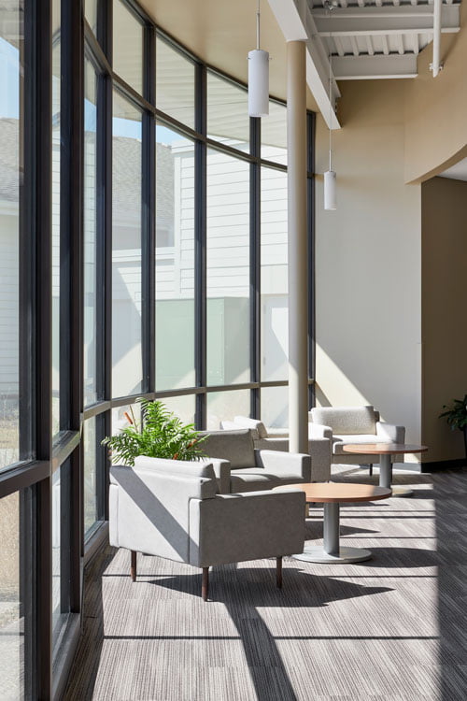
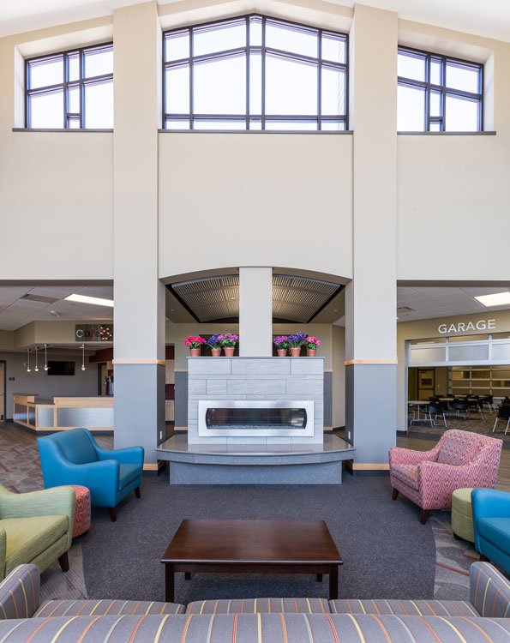
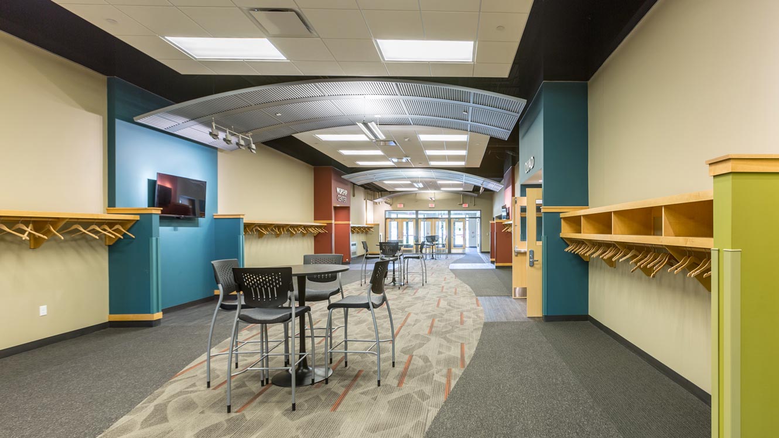
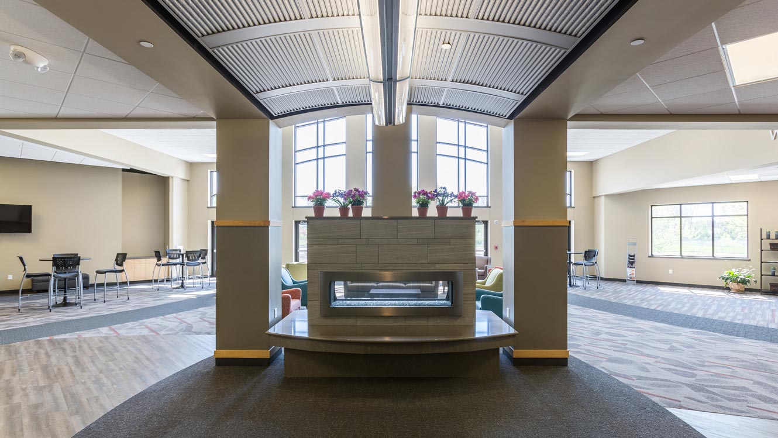

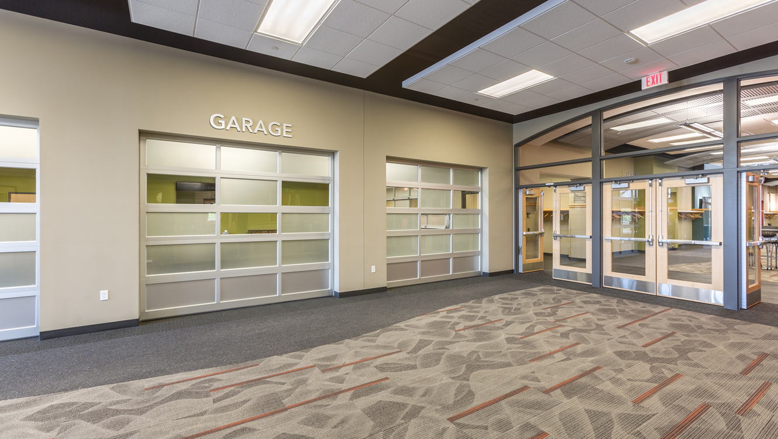
Scroll
Southbrook Church has experienced dramatic growth since its founding. They were given an opportunity to purchase a property with an existing church building and gymnasium. GROTH Design Group assisted with Master Planning for various options.
Completion
Phase I: 2016
Phase II: 2021
Square Footage
Phase I: 23,600
Phase II: 22,600
Services

The project includes worship space with seating for approximately 1,000, gathering space, fellowship hall, offices, kitchen and basement.

The project at St. Matthias Episcopal Church included the renovation and remodel of 3,000 square feet (most of the existing church).
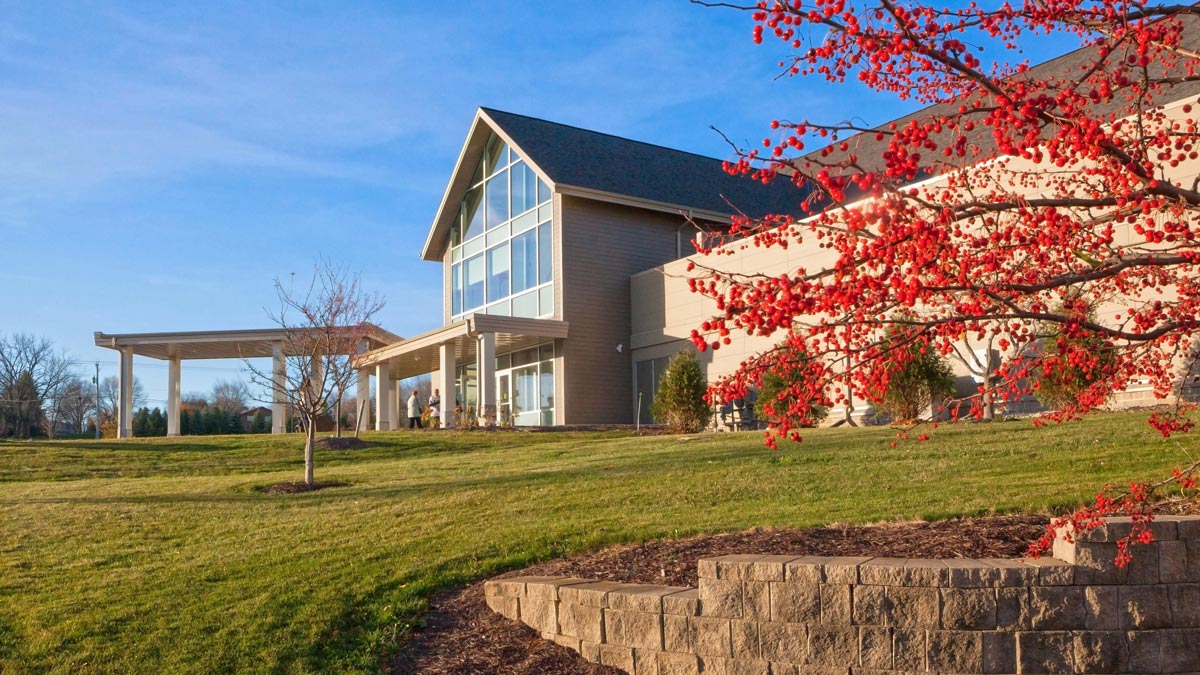
The project at Northbrook Church in Richfield, Wisconsin includes a multi-level, 31,000 FS addition to the existing church and school.