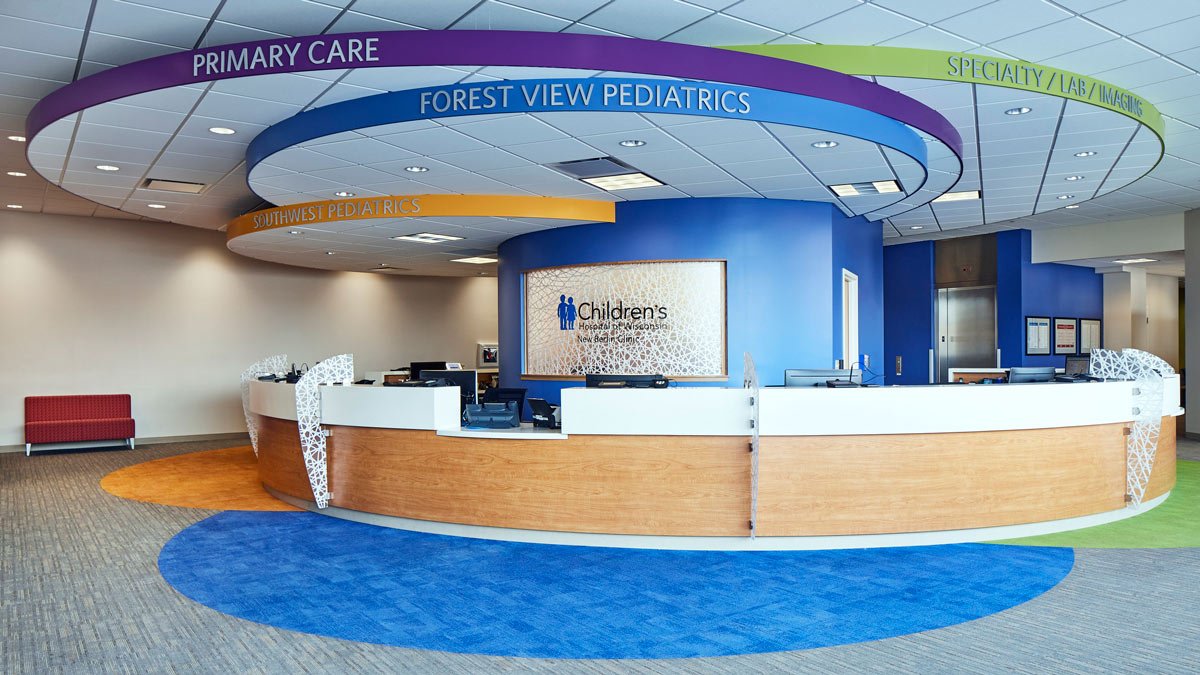
Children’s Wisconsin – New Berlin Clinic
The Children’s Hospital of Wisconsin – New Berlin Clinic is a four-phase remodel of a fully operational, multi-specialty clinic offering a number of pediatric care services.
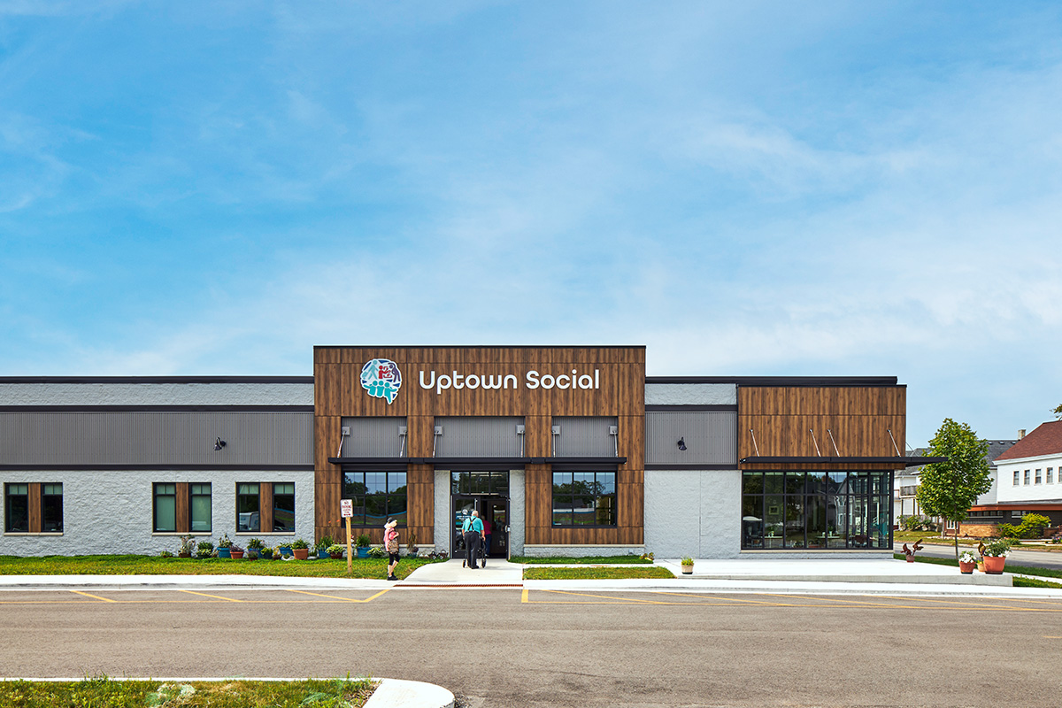
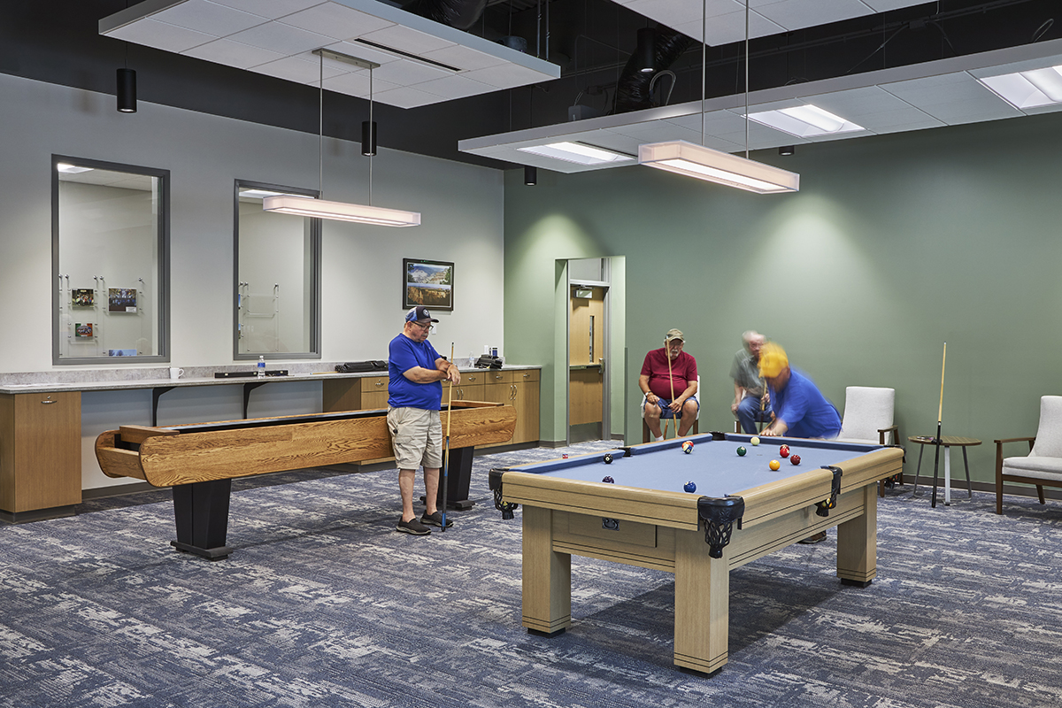
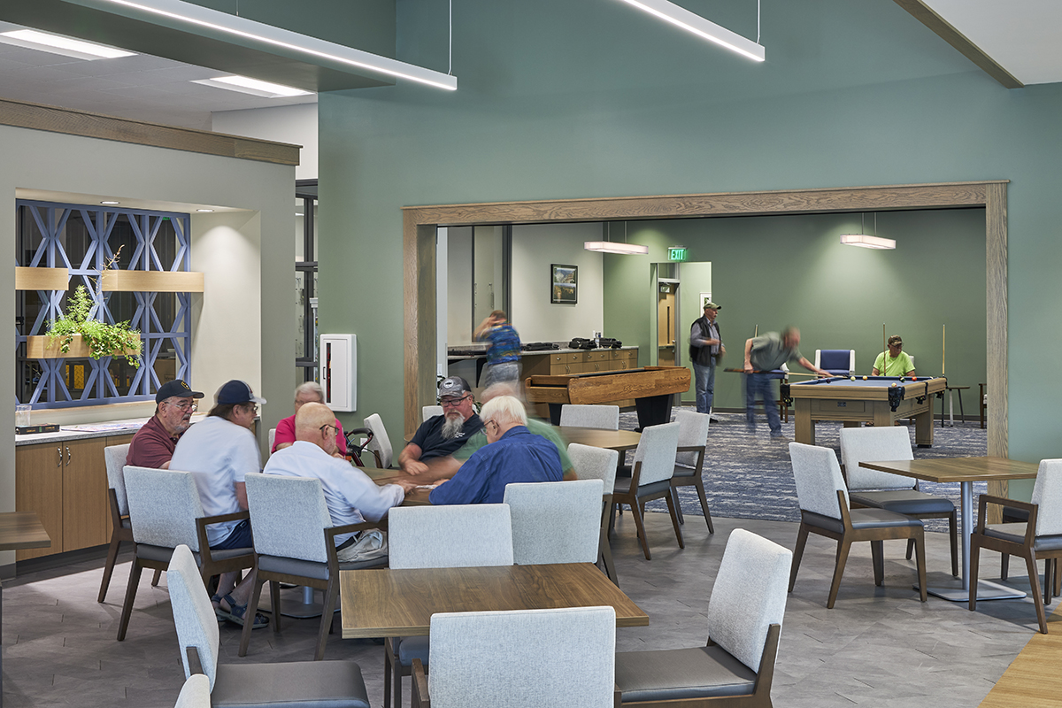
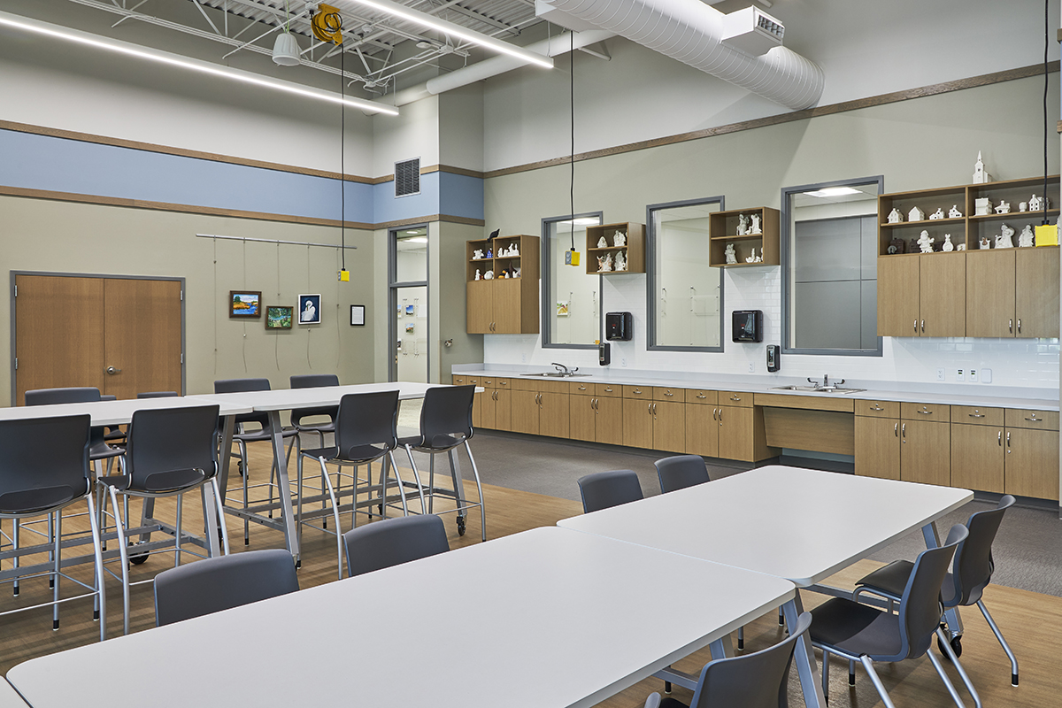
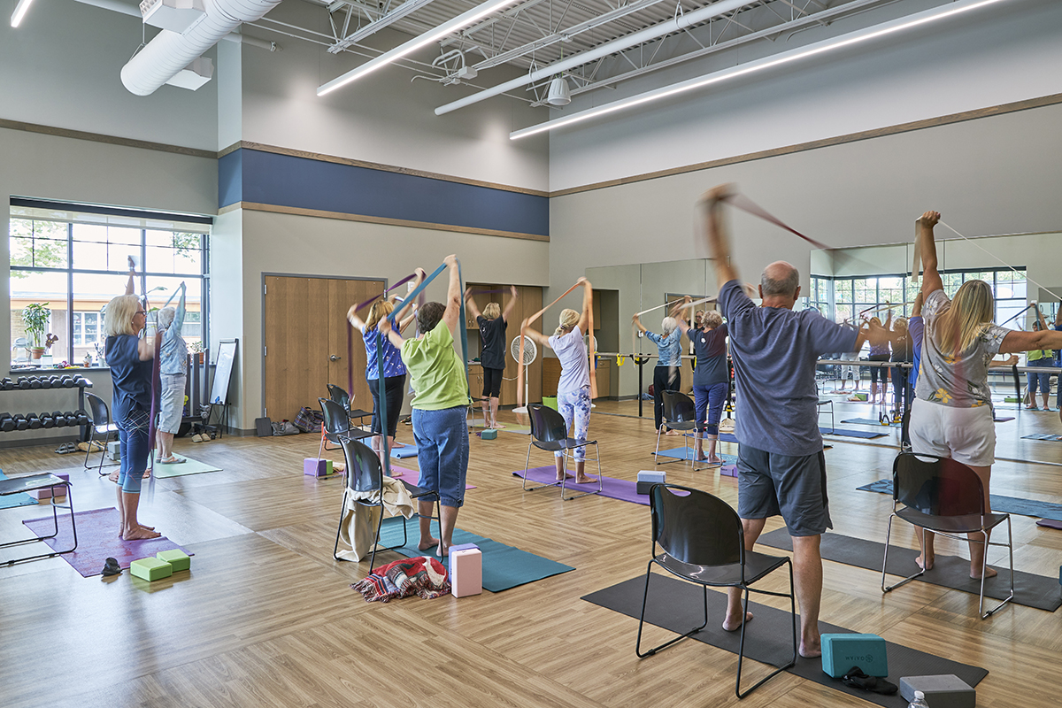
Scroll
The growing and changing needs of the Sheboygan community required an updated space for the Senior Activity Center of Sheboygan. A former retail space was purchased and GROTH Design Group was asked to partner once again with the Senior Activity Center to transform a vacant building into a vital community asset.
The new center, Uptown Social, serves as a main activity hub for the community.
A complete renovation of the building was done. The facade was given a new look and the interior of the building provides a refreshed space that houses flexible rooms for a wide variety of activities.
Square Footage
26,000
Services
Design Development
Construction Documents
Full Architecture
Interior Design
Programming
Conceptual Design

The Children’s Hospital of Wisconsin – New Berlin Clinic is a four-phase remodel of a fully operational, multi-specialty clinic offering a number of pediatric care services.
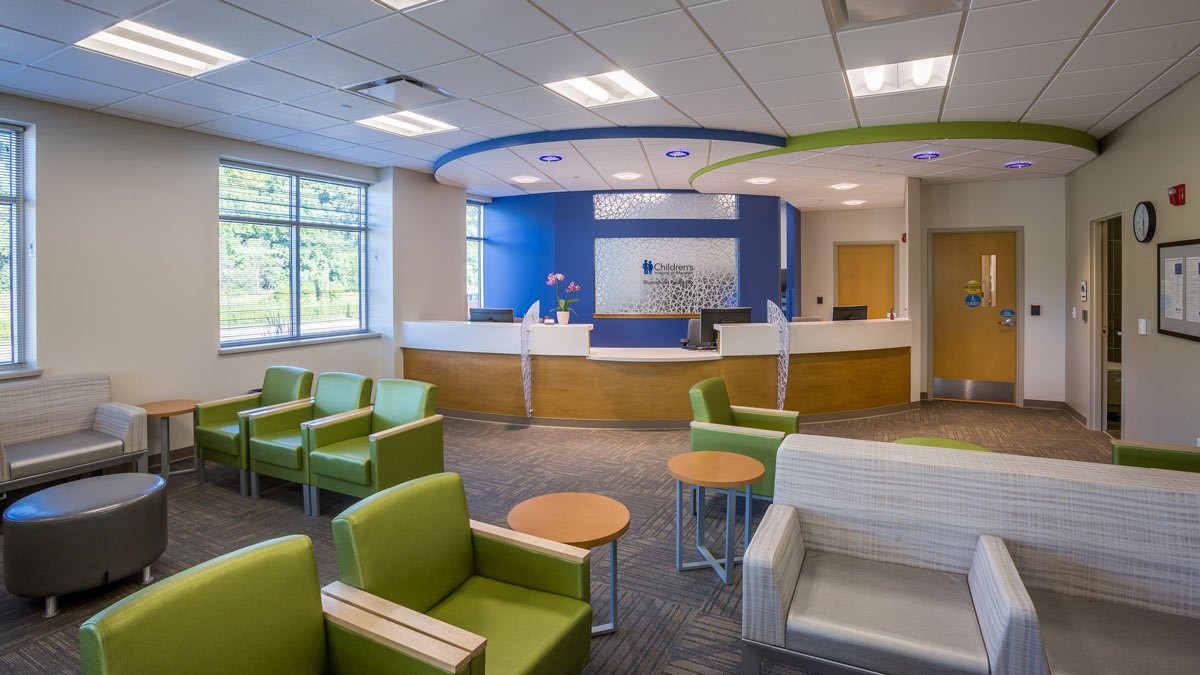
The Children’s Wisconsin – Bluemound Clinic is a 11,500-square-foot primary care project that includes 18 exam rooms, lactation consult, and more.
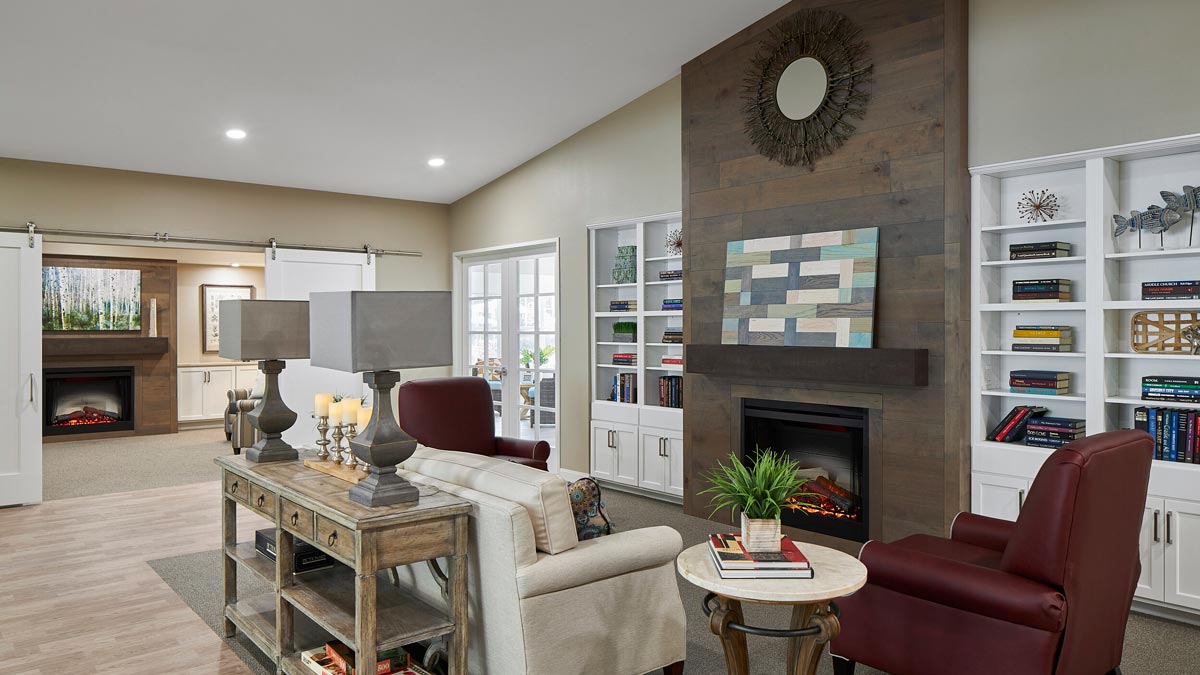
This new assisted living and memory care community in Brookfield features four smaller homes on its grounds specializing in memory care for those with dementia and Alzheimer’s disease.