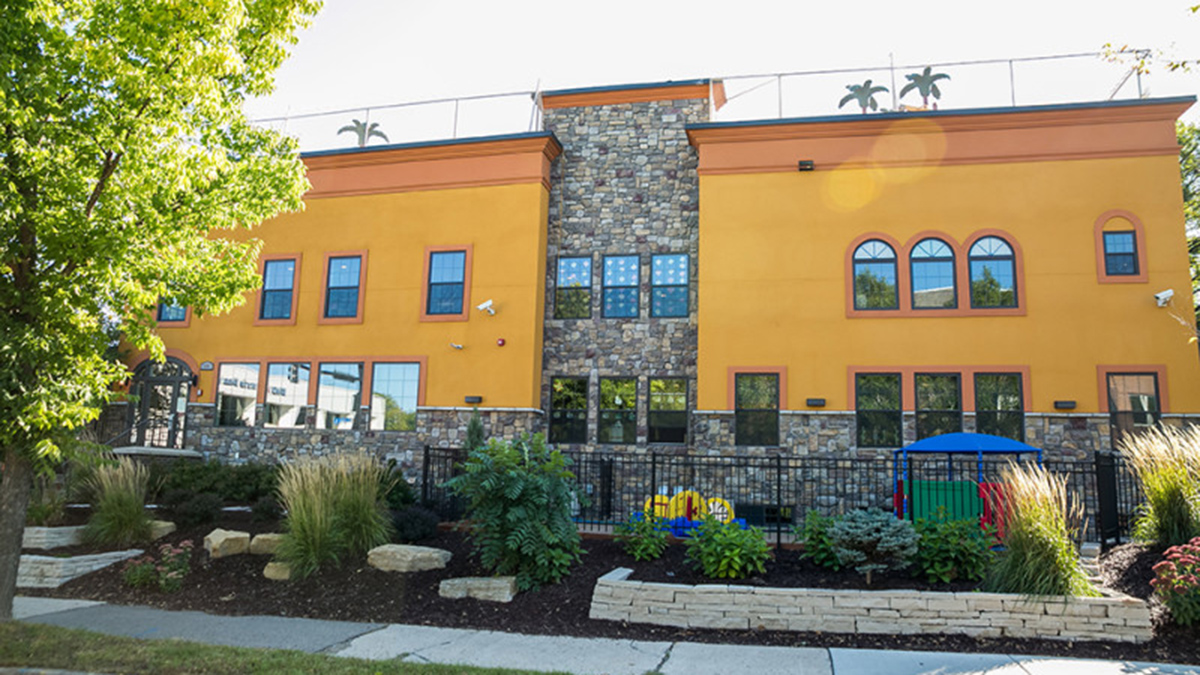
Casa de Corazon Daycares
GROTH Design Group has worked on numerous projects under the Casa brand, including multiple daycare locations in both Wisconsin and Minnesota.
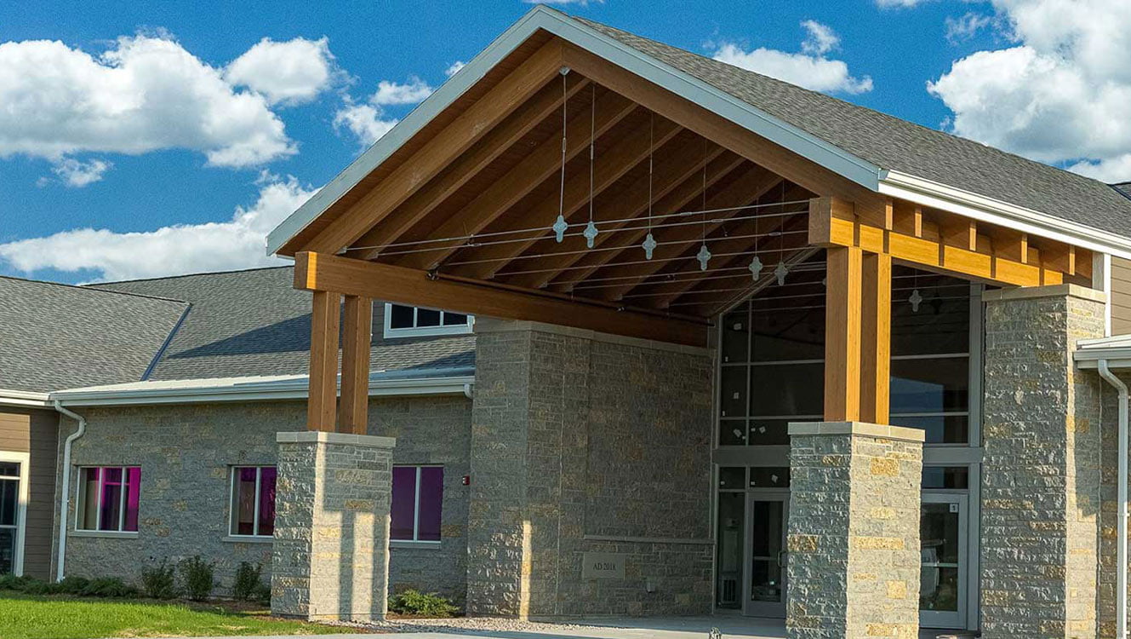
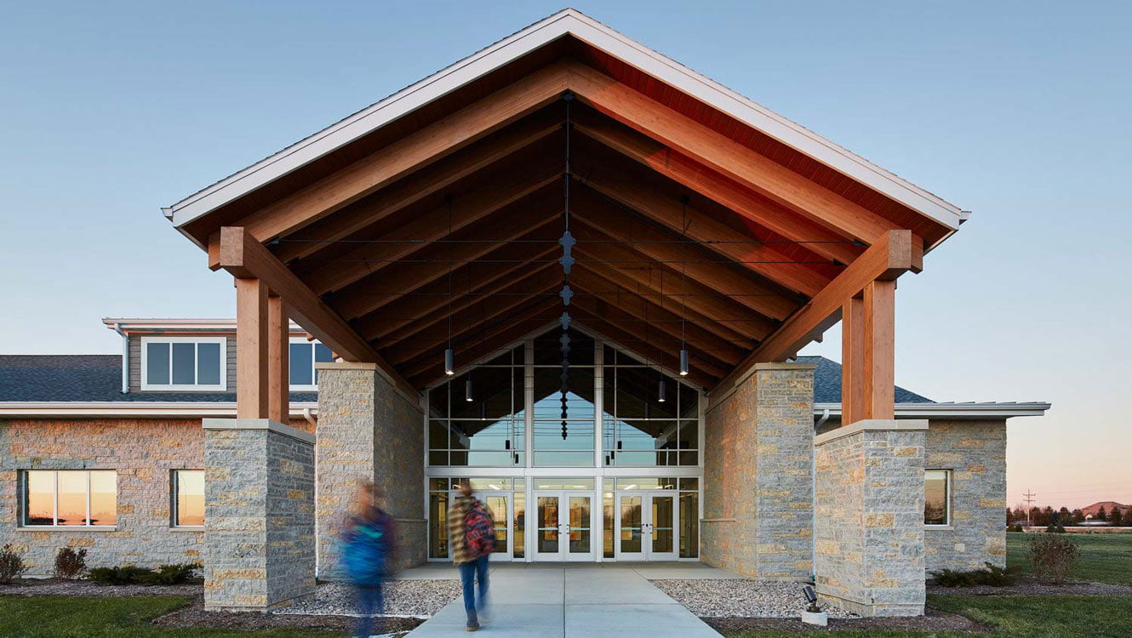
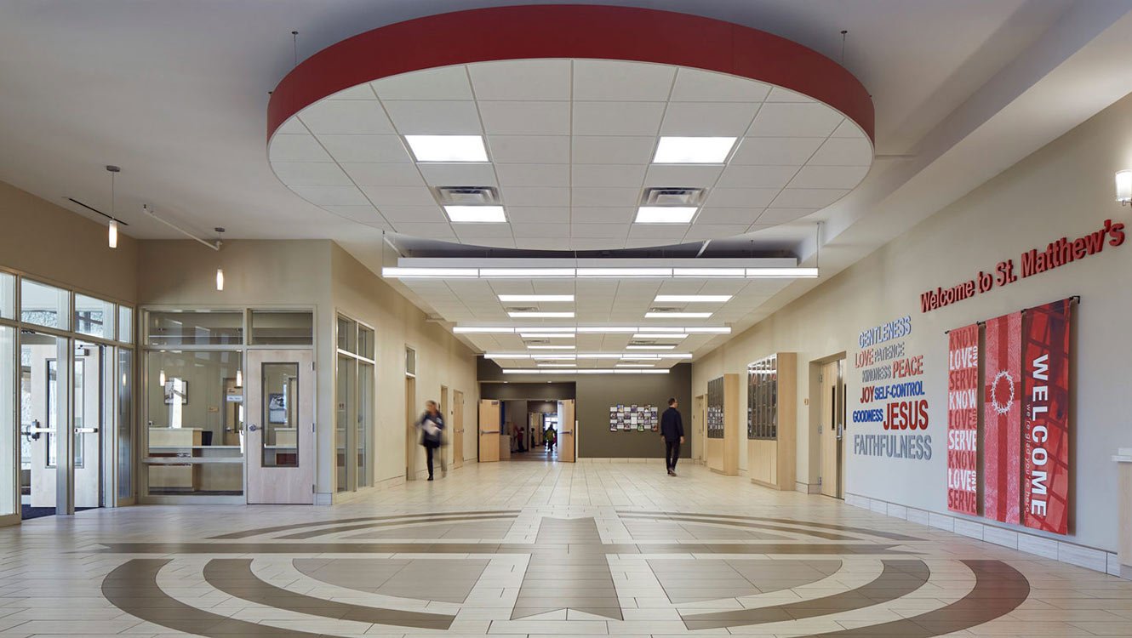
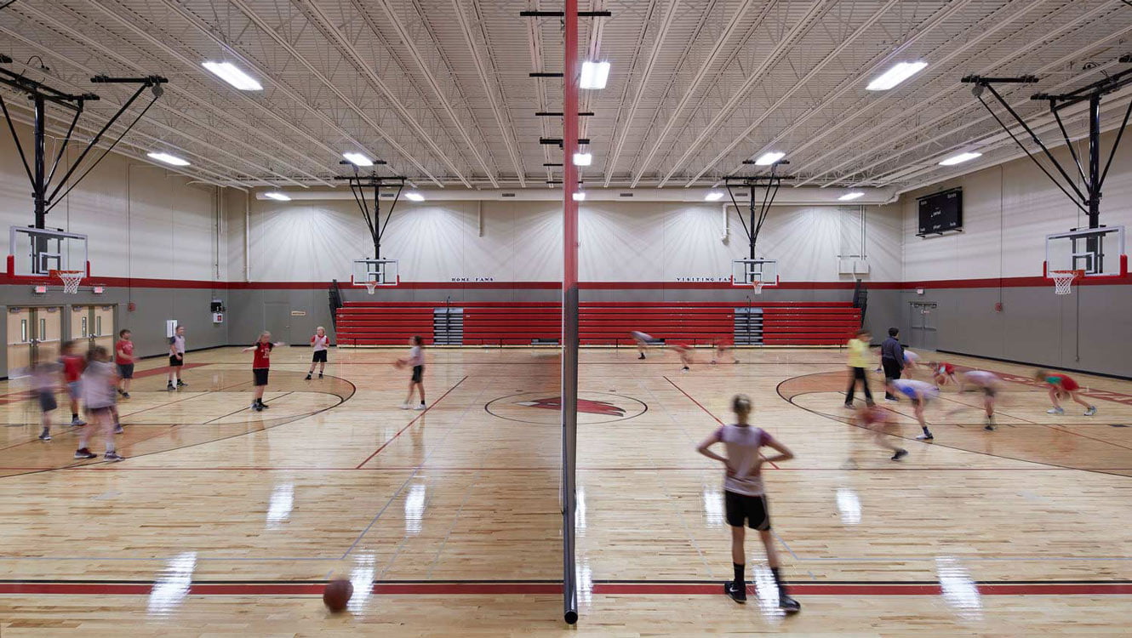
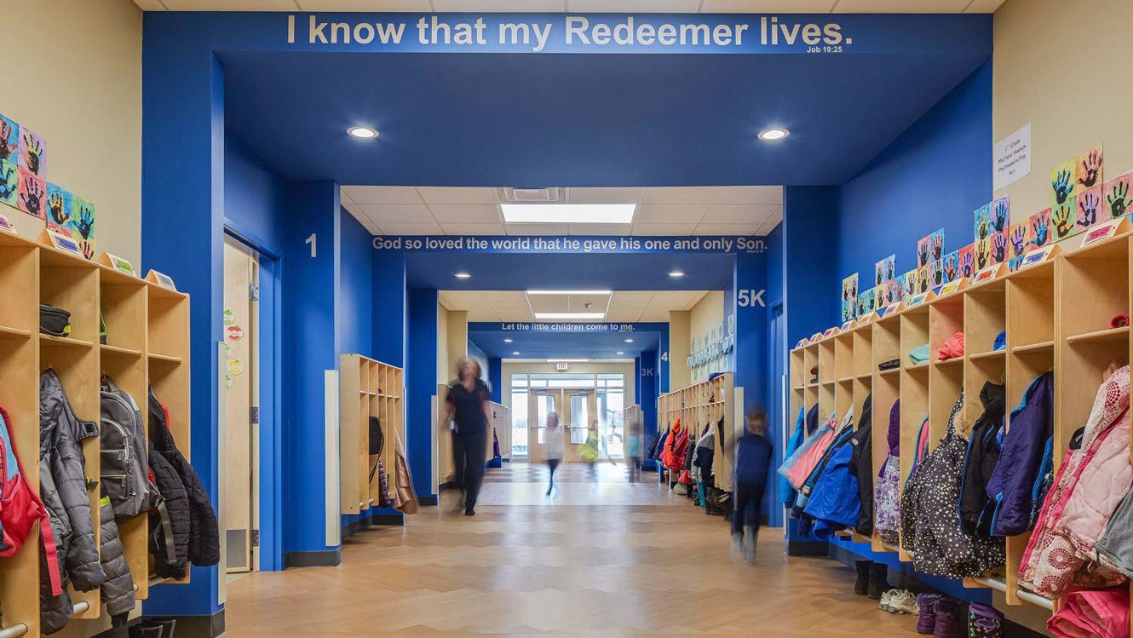
Scroll
GROTH Design Group worked with a construction manager to evaluate the existing facility and provide a conceptual plan for the new site. Through visioning workshops, staff and member interviews and with the help of civil and architectural engineers, the church purchased a new parcel of land in an undeveloped annex of the city. During Phase I, GROTH Design Group provided a layout for the school and church with additional new programming for First Steps, an early childhood/day care.
The school features preschool, K-5 classrooms, including cafeteria, stage, gym, library, specialty classrooms and offices. The day care/early childhood houses 90 children under four years of age.
The school features preschool, K-5 classrooms, including cafeteria, stage, gym, library, specialty classrooms and offices. The day care/early childhood will house 90 children under four years of age.
See more of our Phase II work on St. Matthew’s Lutheran Church & School.
Completion
2018
Square Footage
50,680
Services
Design Development
Consensus Building
Construction Documents
Master Planning
Programming
Schematic Design
Site Planning
Site Analysis
Space Planning

GROTH Design Group has worked on numerous projects under the Casa brand, including multiple daycare locations in both Wisconsin and Minnesota.
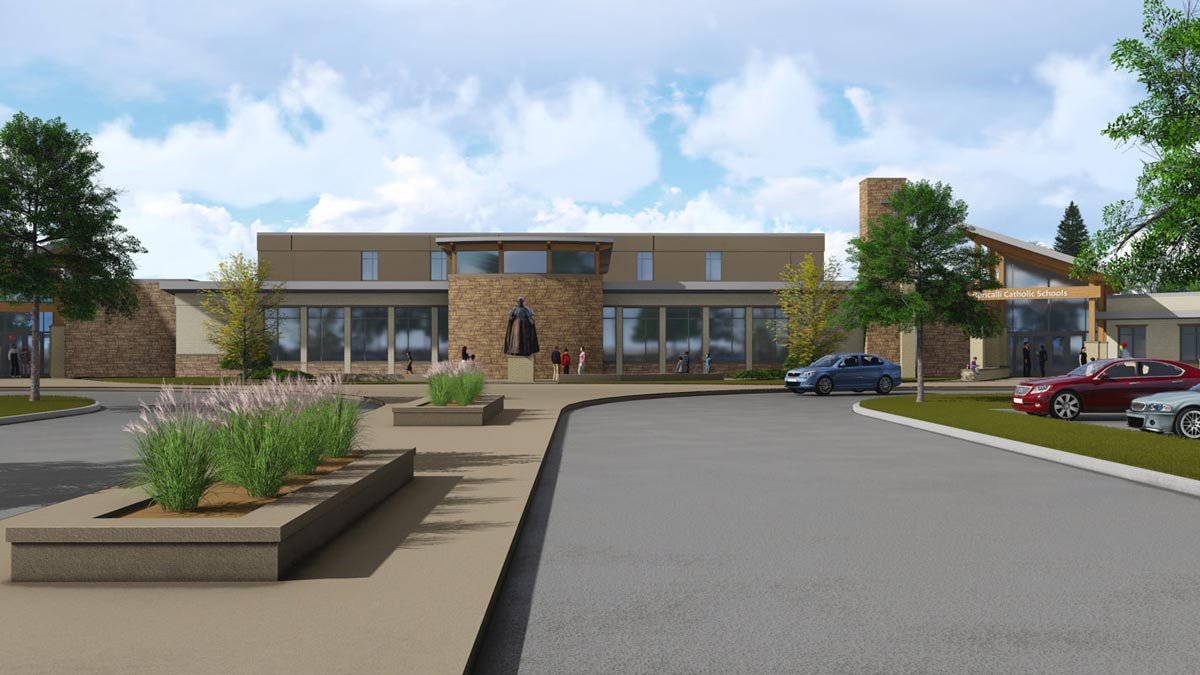
The desire to improve the quality of its educational facilities prompted the St. Francis of Assisi Parish to combine its 3 schools into a new 21st century facility.
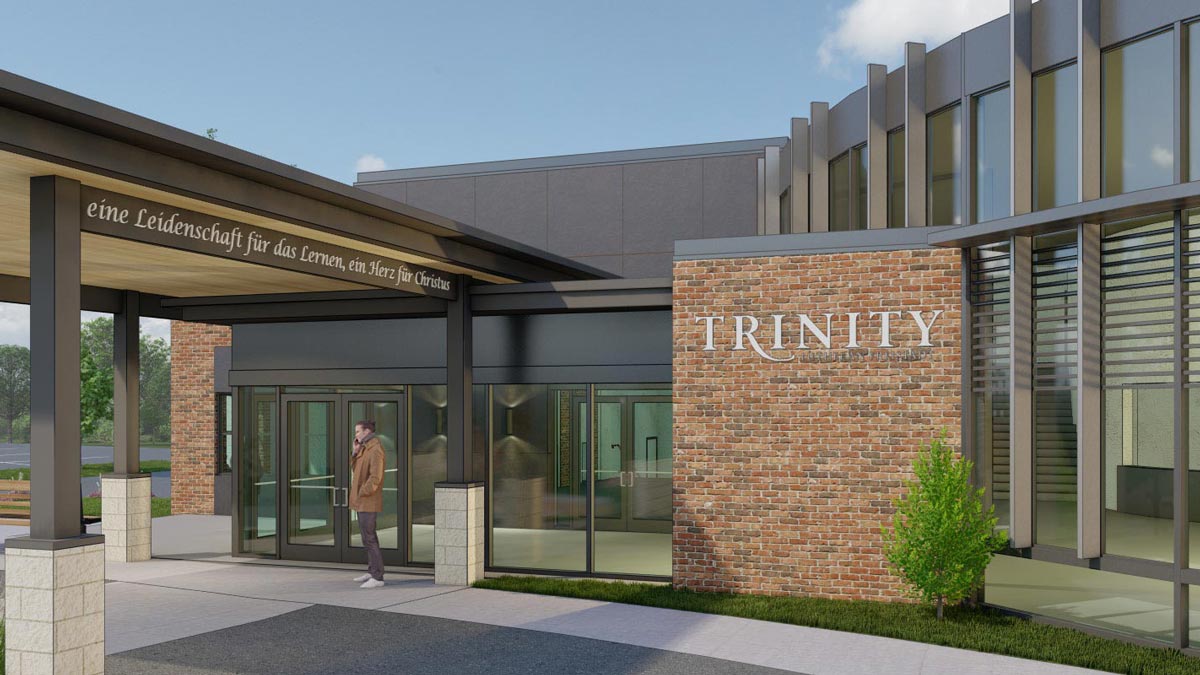
Trinity Lutheran Church engaged GROTH to create a master plan on their existing site to provide for expansion needs.