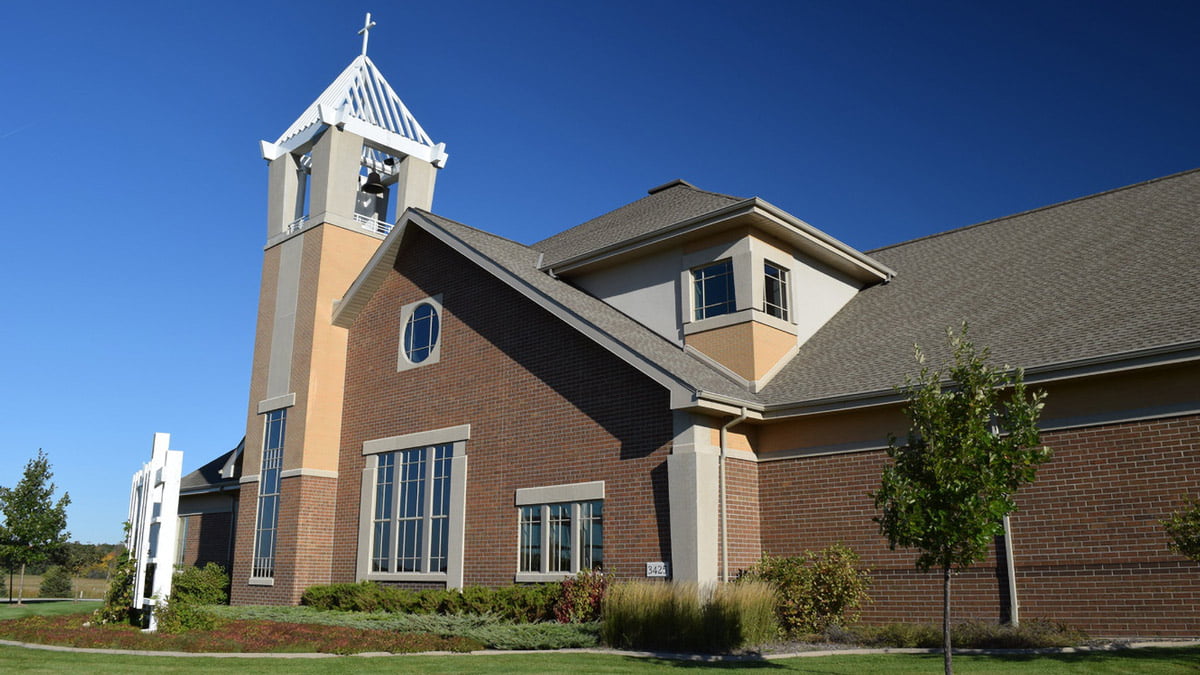
Prince of Peace
The project includes worship space with seating for approximately 1,000, gathering space, fellowship hall, offices, kitchen and basement.
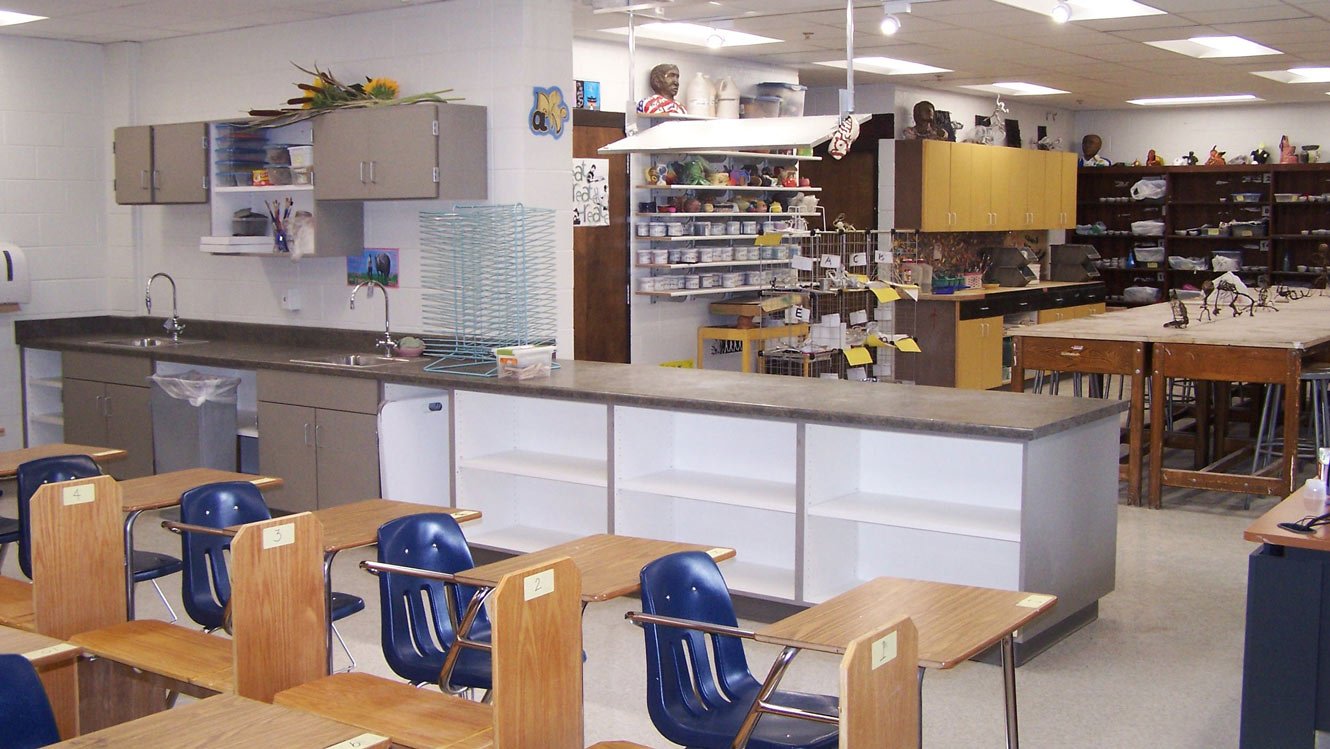
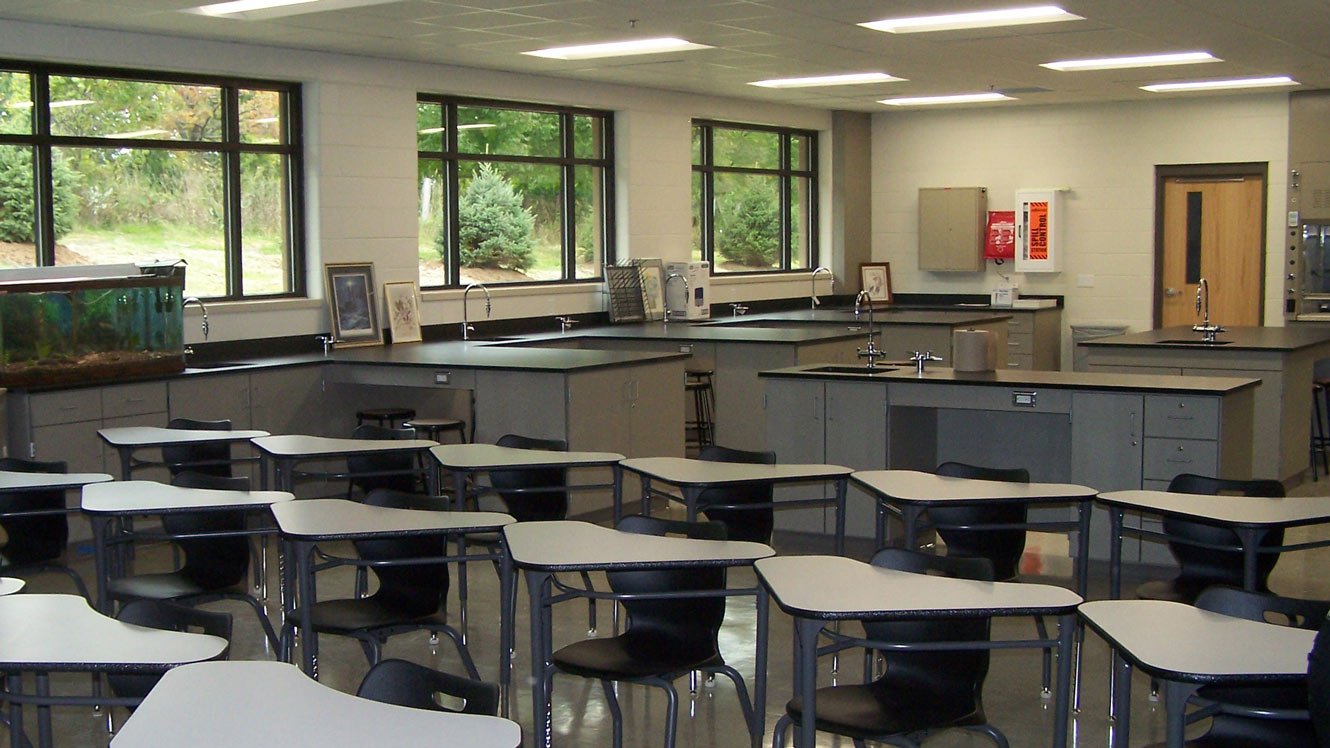
Scroll
The students of Shoreland Lutheran High School in Somers, Wisconsin are now benefiting from the improvement of facilities to house space dedicated to the new STEM Academy.
Planning and design of the science wing expansion is intended to meet not only functional needs for classroom space, but the high expectations of parents and students for state of the art laboratory facilities and instructional technology. The project includes three spacious labs, additional classroom space, and an expanded SEE Center for individualized instruction and remedial assistance.
Success in achieving an effective design and completed project required extensive listening sessions with staff in order to ensure the performance objectives of each space will be fully realized.
Completion
2014
Square Footage
13,800
Services

The project includes worship space with seating for approximately 1,000, gathering space, fellowship hall, offices, kitchen and basement.
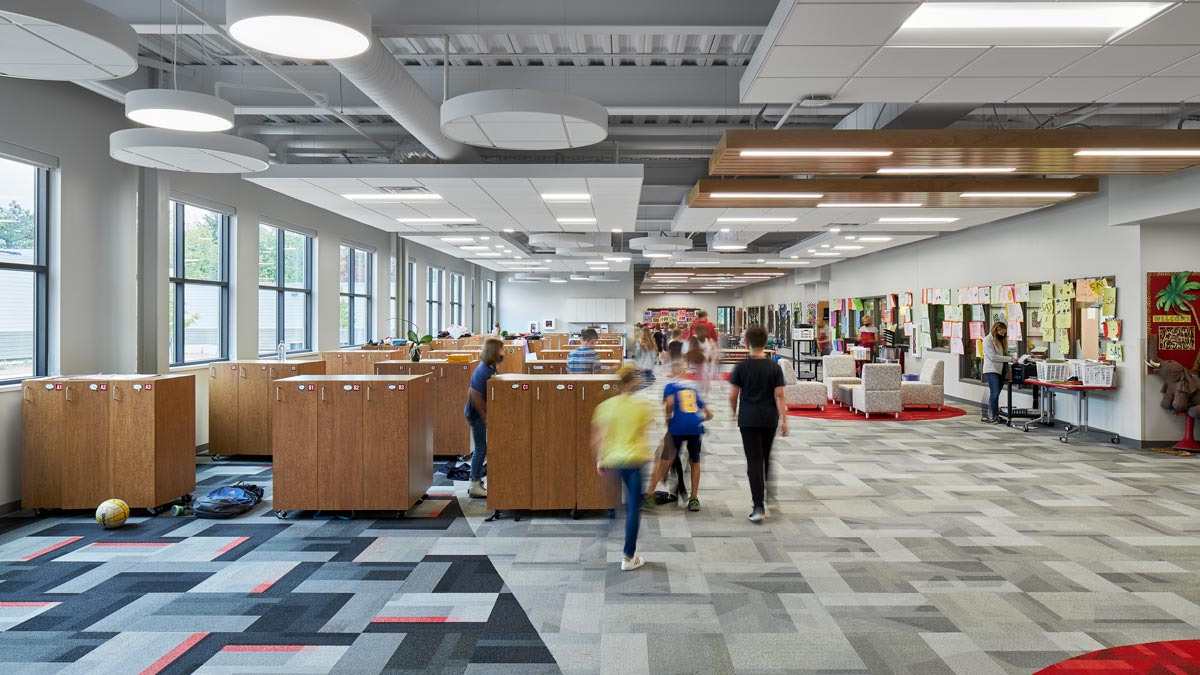
GDG designed a building addition that includes 14 new classrooms utilizing 21st century learning elements, six offices and a reception area.
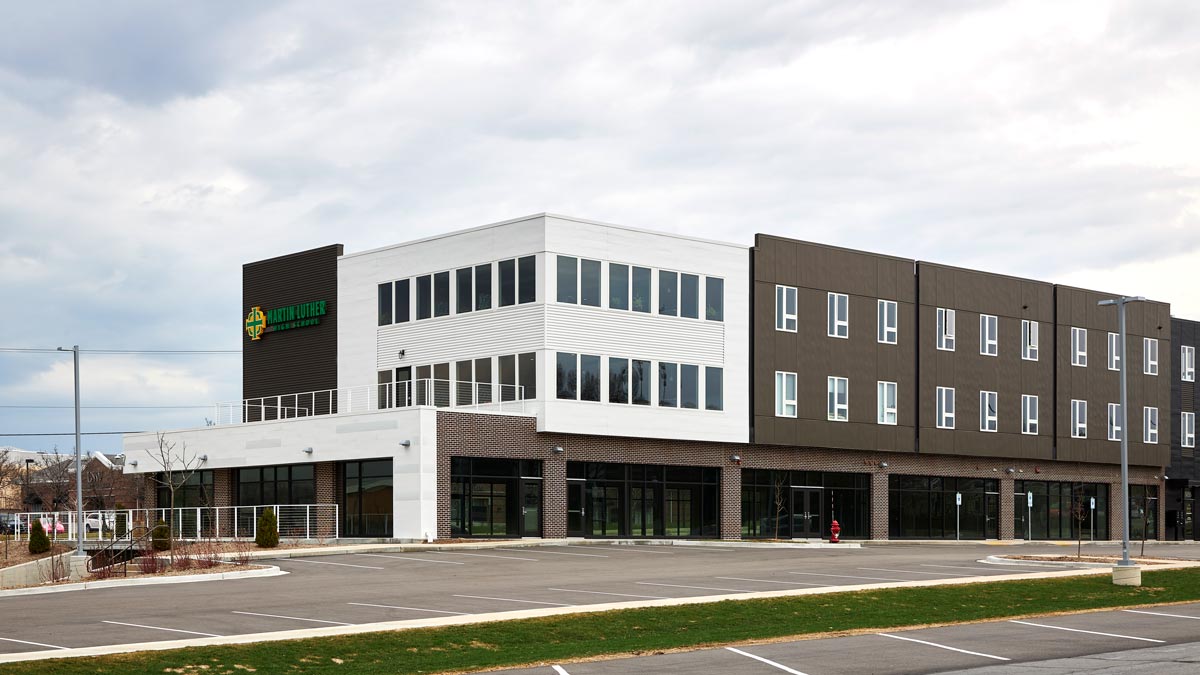
Vacant land on busy commercial corridor presented an opportunity to develop a building that could impact the high school’s mission.