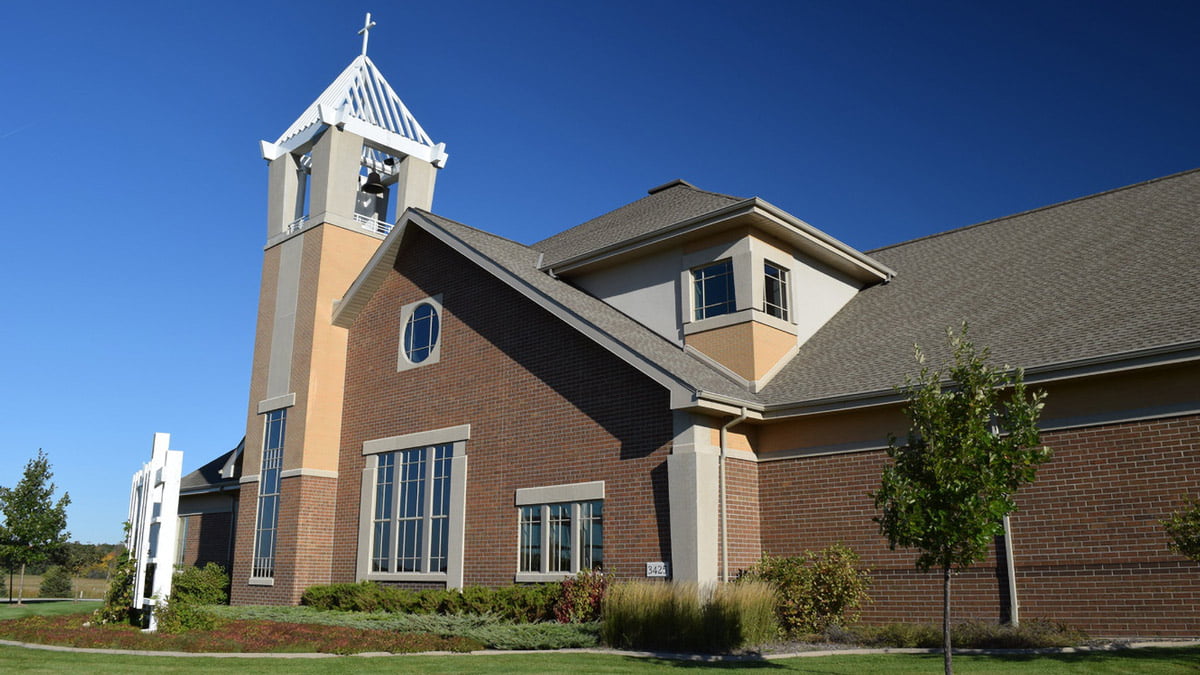
Prince of Peace
The project includes worship space with seating for approximately 1,000, gathering space, fellowship hall, offices, kitchen and basement.
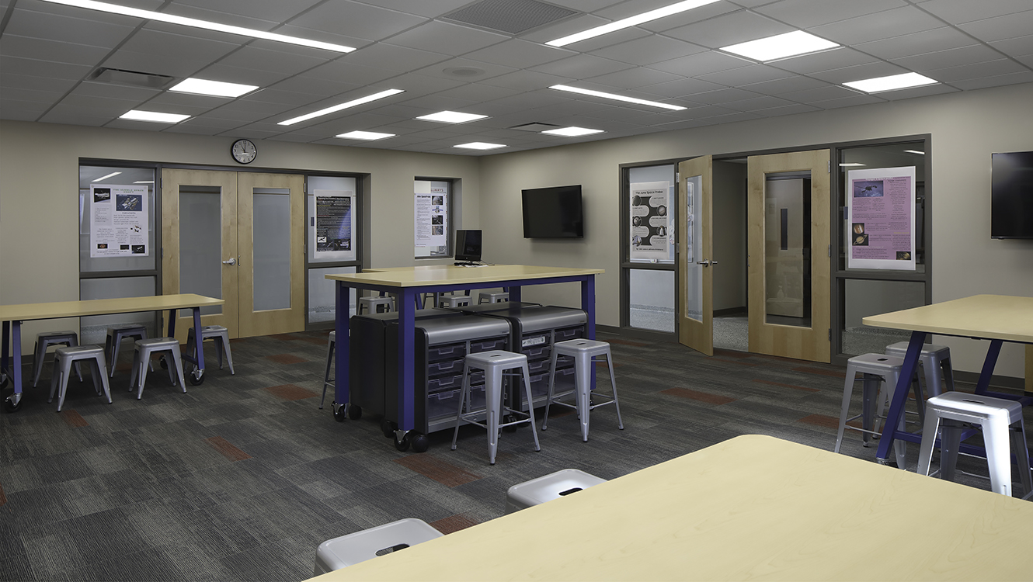
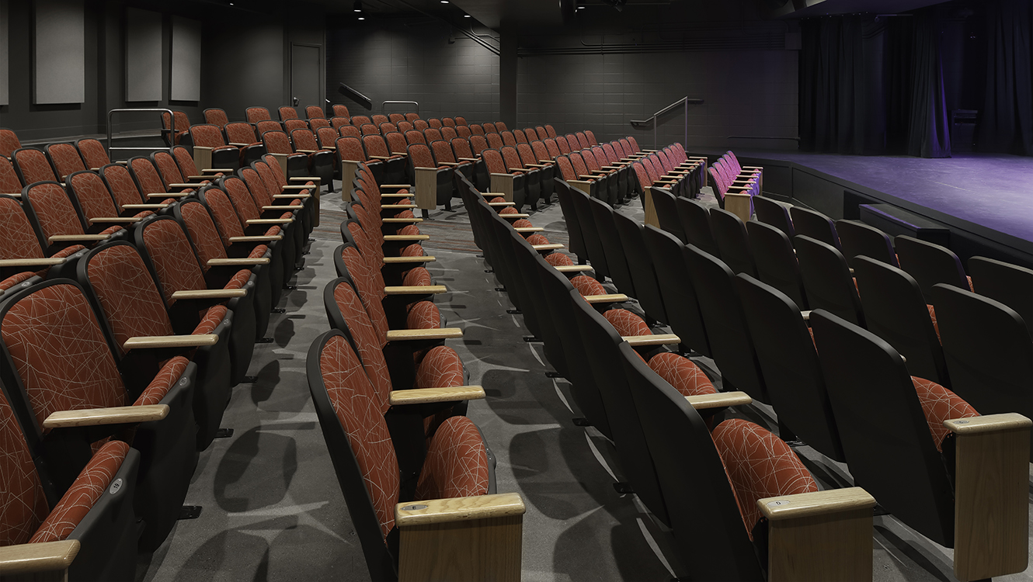
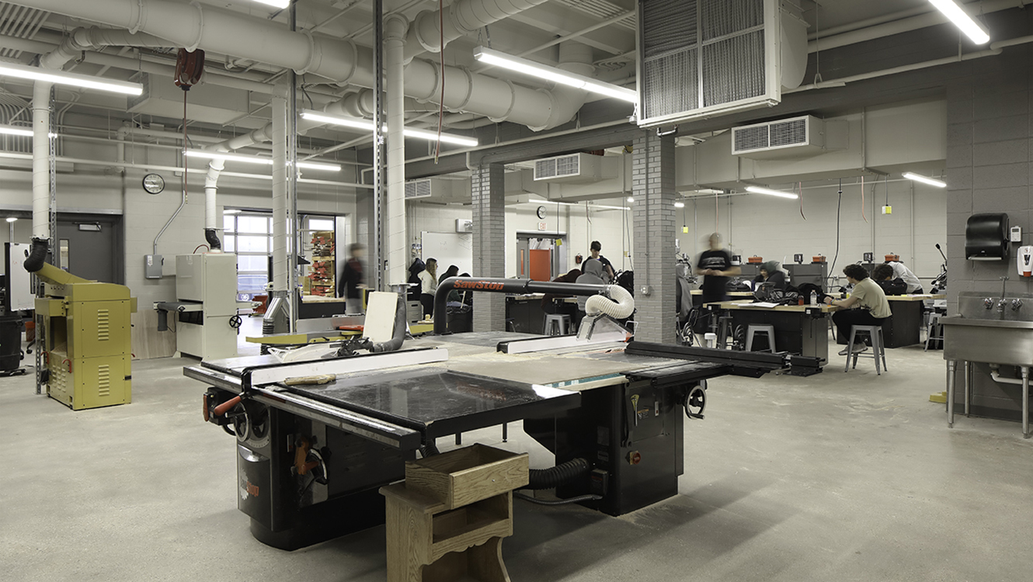
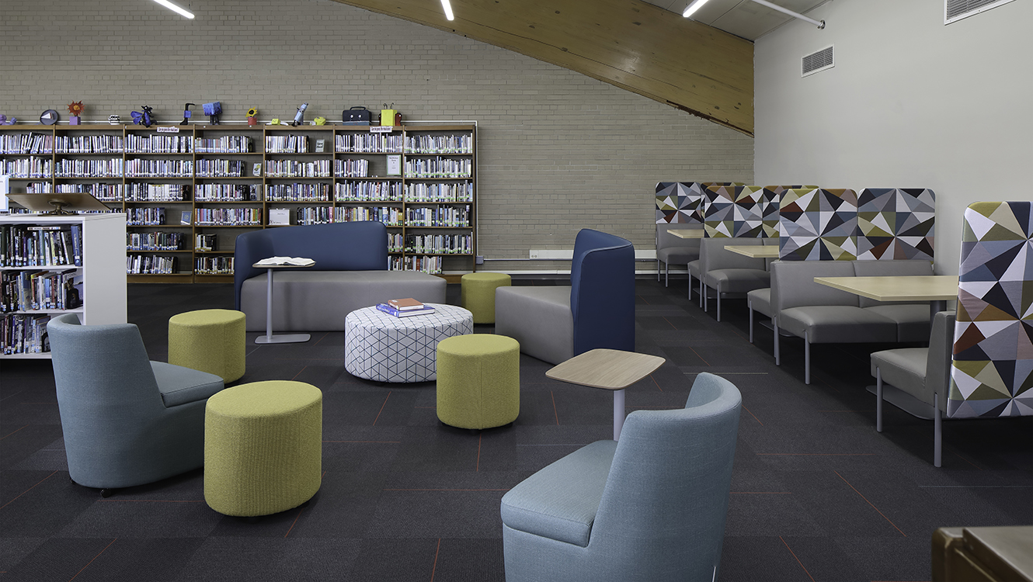
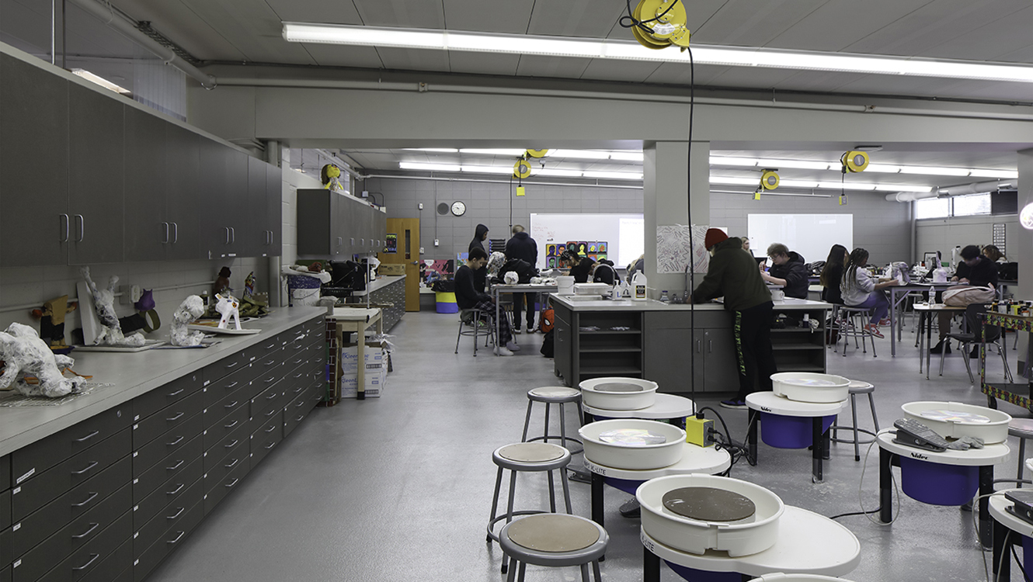
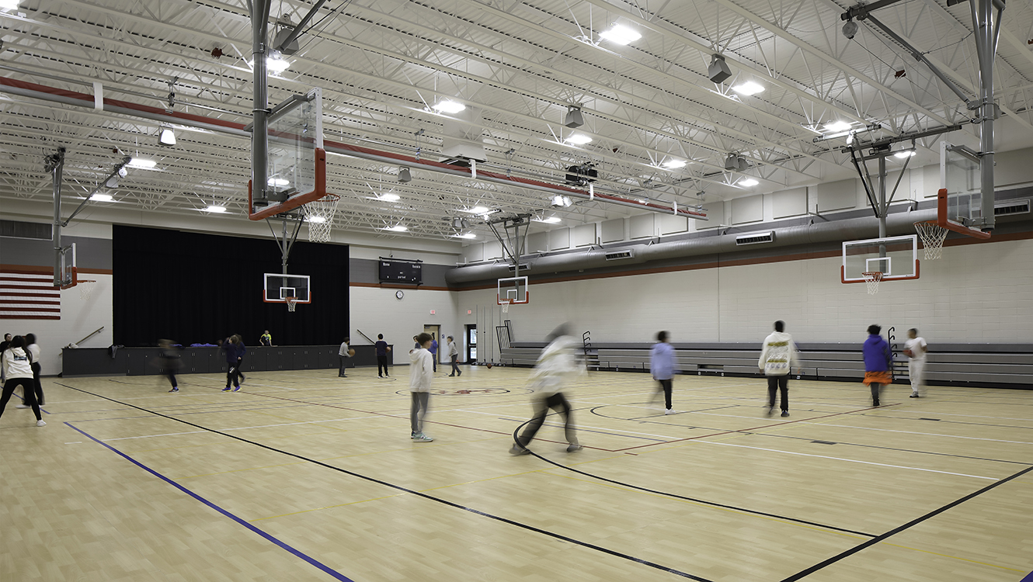
Scroll
GROTH Design Group partnered with St. Francis School District to spearhead a district-wide facility assessment process to achieve a subsequently approved referendum for improvements to the district’s St. Francis High School, Deer Creek Intermediate School, and Willow Glen Primary School. The firm assisted with existing facility studies and created 40 different options which were vetted and studied based on associated tax-impact and feasibility.
Options were then presented to the district and community to build consensus and buy-in, prior to going to a successful $30.6M referendum.
The following options were presented to the district and community to build consensus and buy-in, prior to going to a successful $30.6M referendum:
Completion
2024
Square Footage
26,000 high school
46,000 intermediate school
109, primary school
Services

The project includes worship space with seating for approximately 1,000, gathering space, fellowship hall, offices, kitchen and basement.
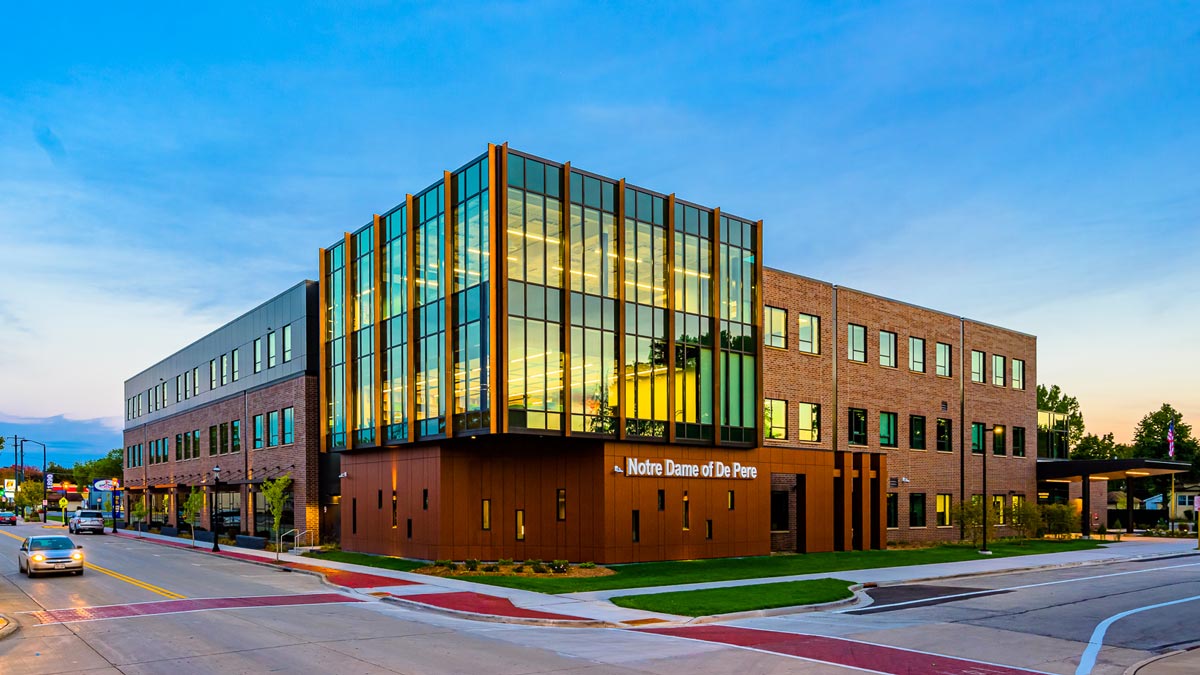
This new three-story facility for the Notre Dame School Campus provides classroom space for up to 450 elementary and middle school students.
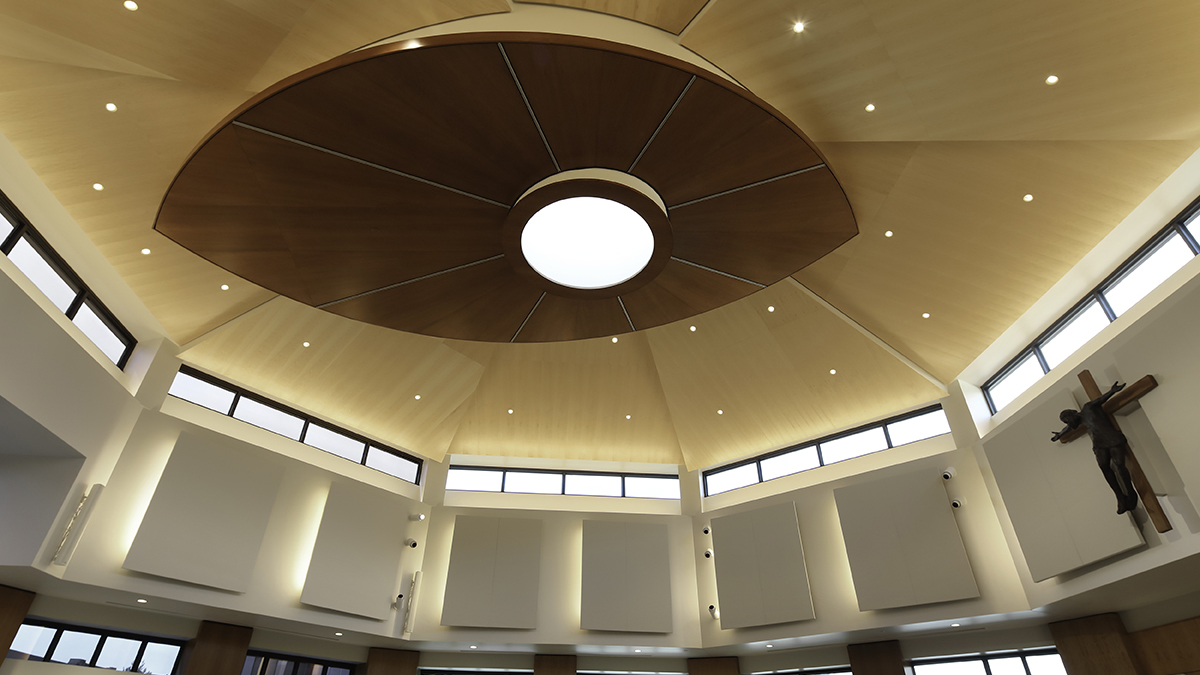
Shepherd of the Hills is partnered with GROTH Design Group to develop an expansion of a new worship space to connect to their existing building campus.