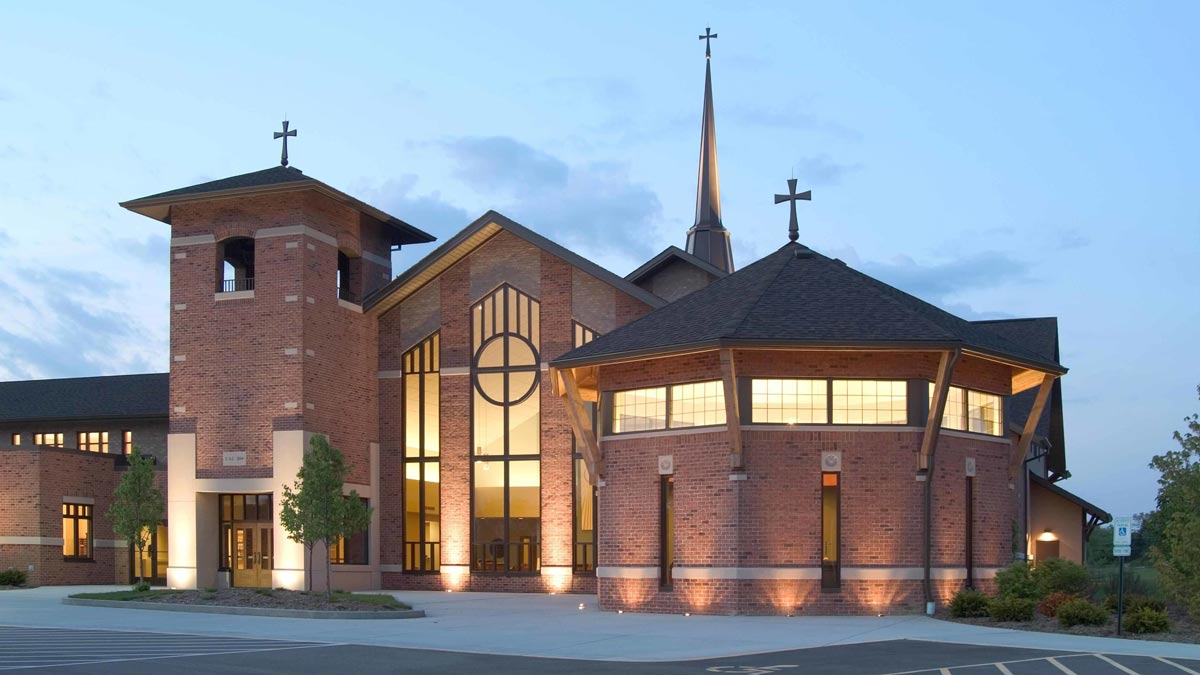
Faith Lutheran Church
GROTH Design Group was selected by the Congregation of Faith Evangelical Lutheran Church to design a Master Phasing Plan for a new church and educational facility.
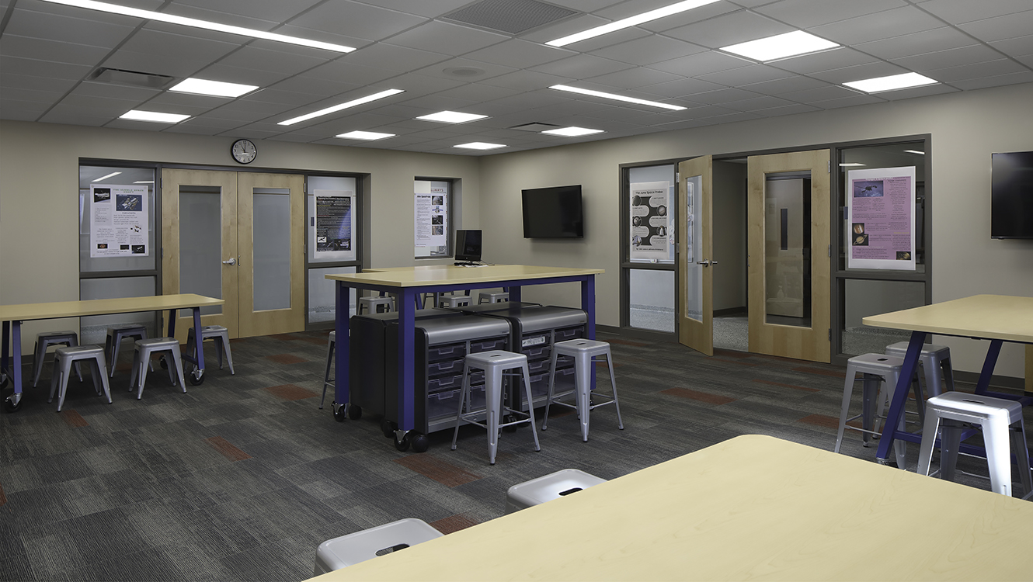
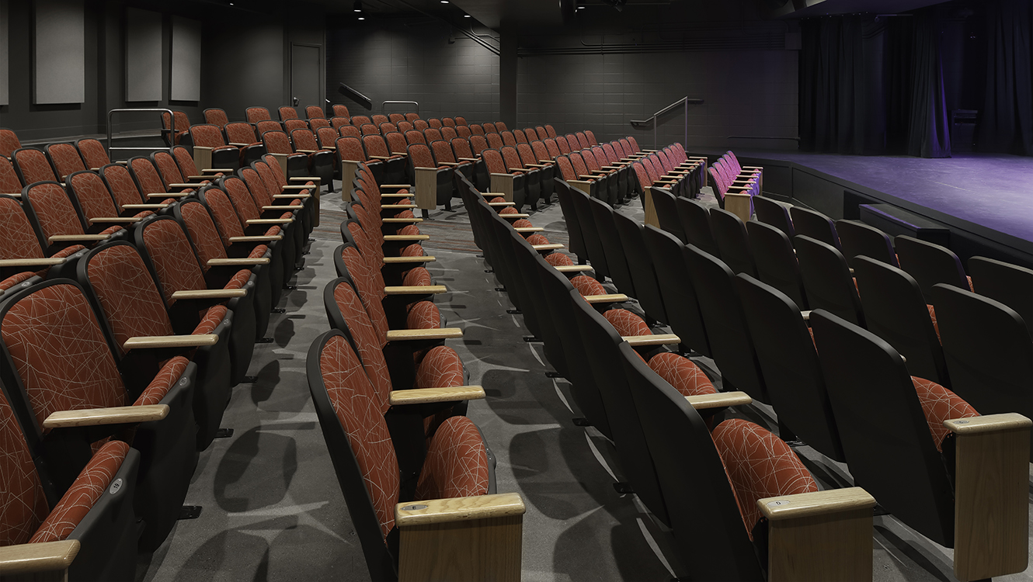
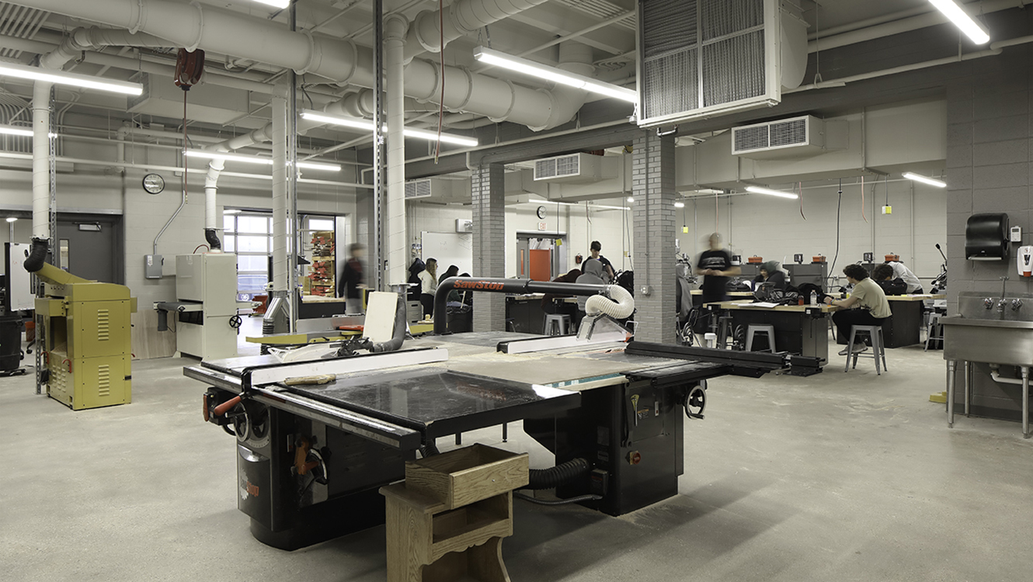
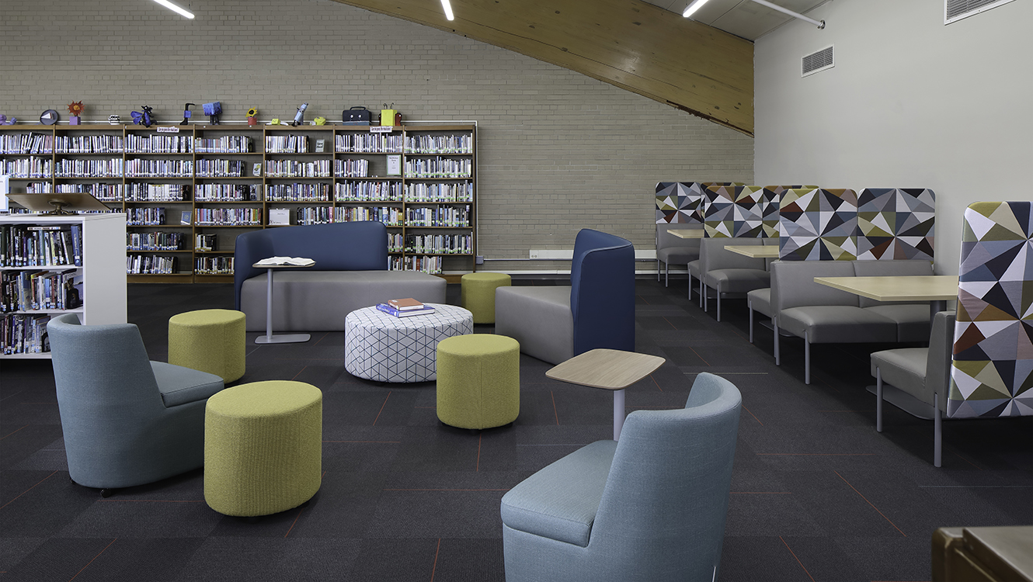
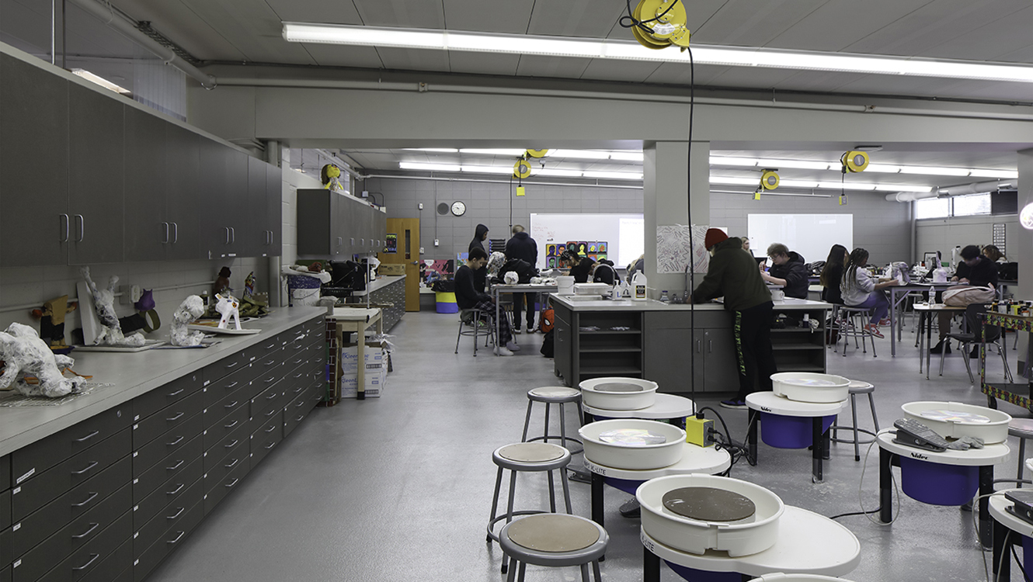
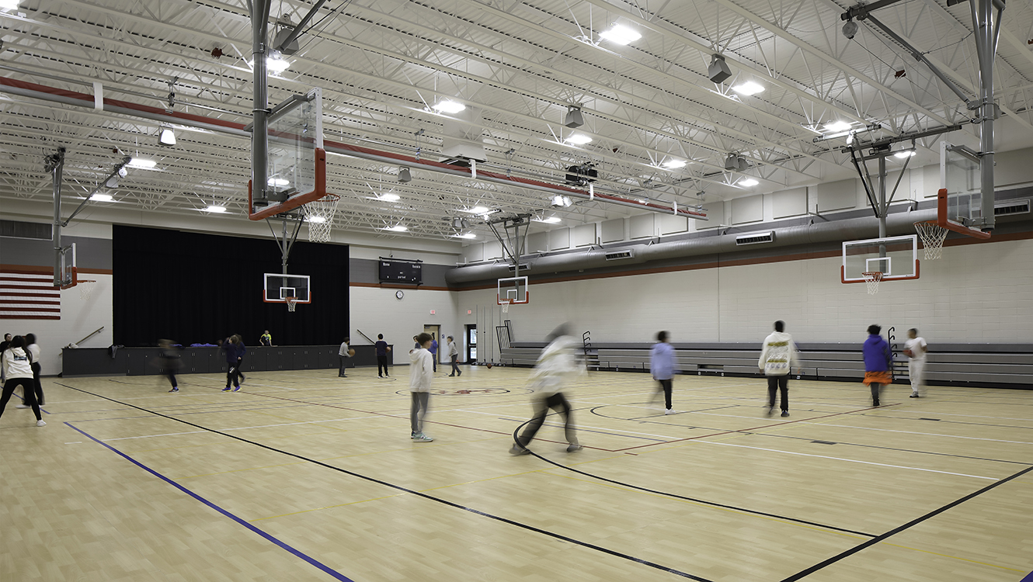
Scroll
GROTH Design Group partnered with St. Francis School District to spearhead a district-wide facility assessment process to achieve a subsequently approved referendum for improvements to the district’s St. Francis High School, Deer Creek Intermediate School, and Willow Glen Primary School. The firm assisted with existing facility studies and created 40 different options which were vetted and studied based on associated tax-impact and feasibility.
Options were then presented to the district and community to build consensus and buy-in, prior to going to a successful $30.6M referendum.
The following options were presented to the district and community to build consensus and buy-in, prior to going to a successful $30.6M referendum:
Completion
2024
Square Footage
26,000 high school
46,000 intermediate school
109, primary school
Services

GROTH Design Group was selected by the Congregation of Faith Evangelical Lutheran Church to design a Master Phasing Plan for a new church and educational facility.
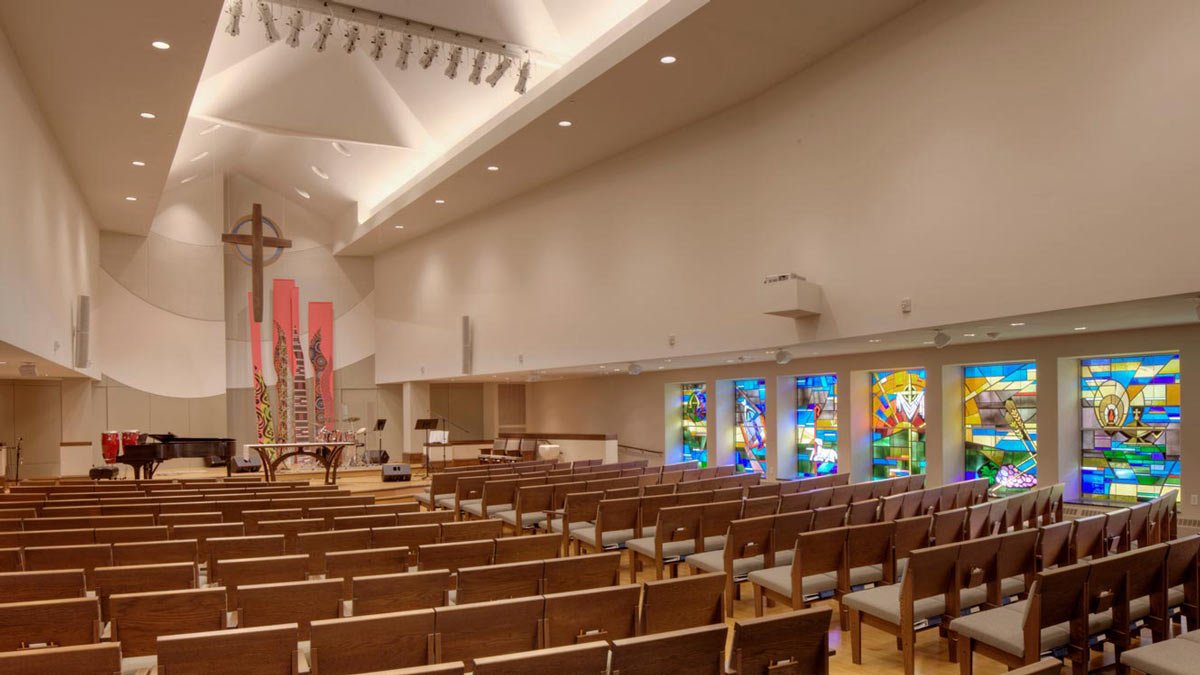
Christ Presbyterian renovated nearly every square foot within the existing church facility and added new spaces to address concerns for neighborhood proclamation.
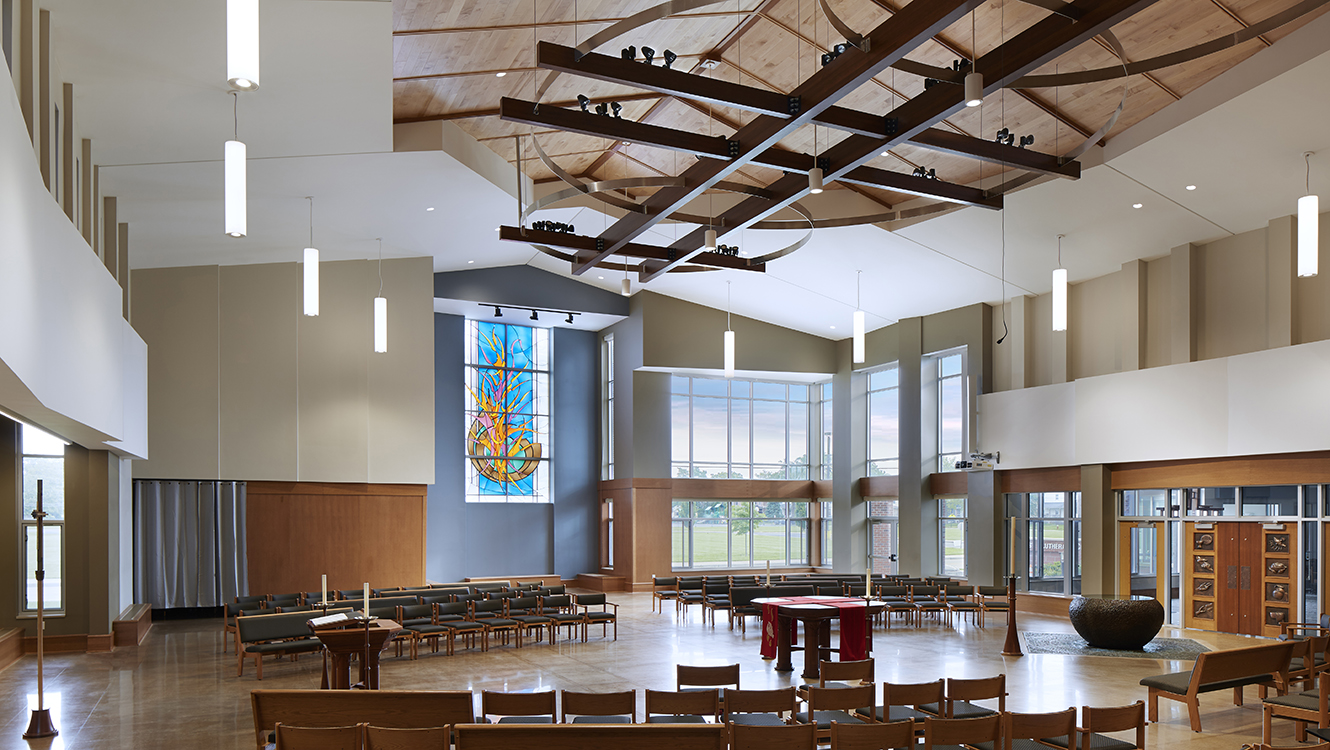
The new church home provides a sanctuary for up to 300 people, offices, fellowship to seat 150 at tables, classroom and multi-use areas.