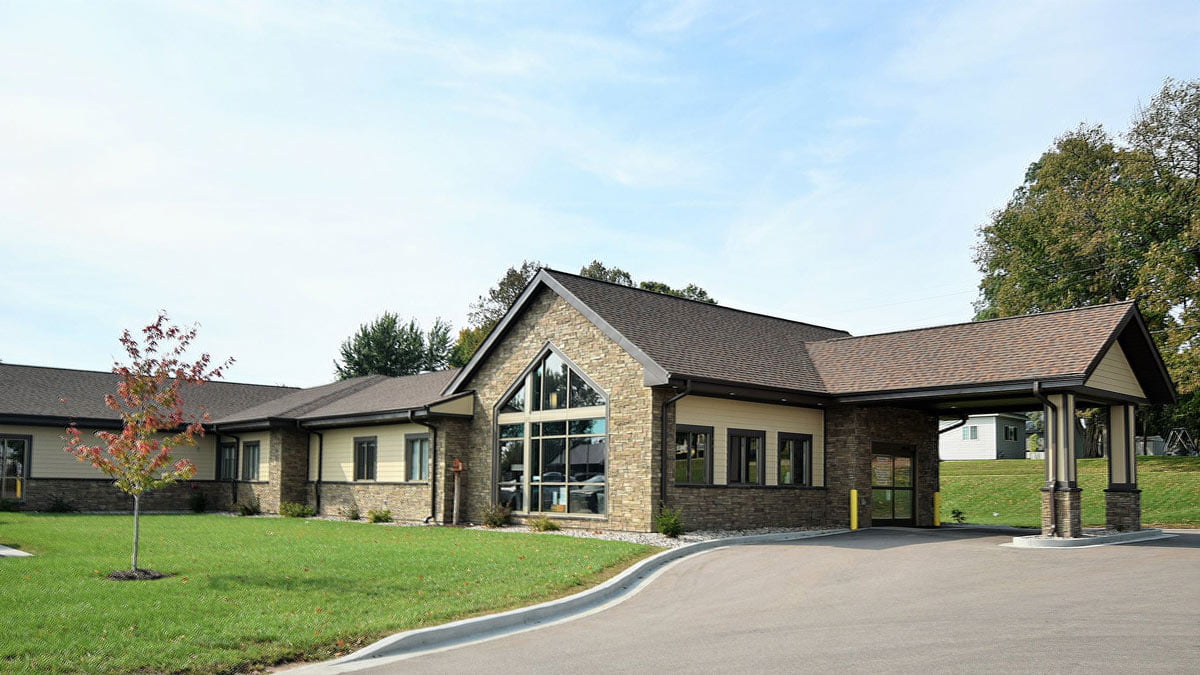
Aspirus Langlade Clinic
This clinic is a rural health clinic that replaces an existing 3,000 SF building and includes a lab, imaging suite and seven exam rooms.
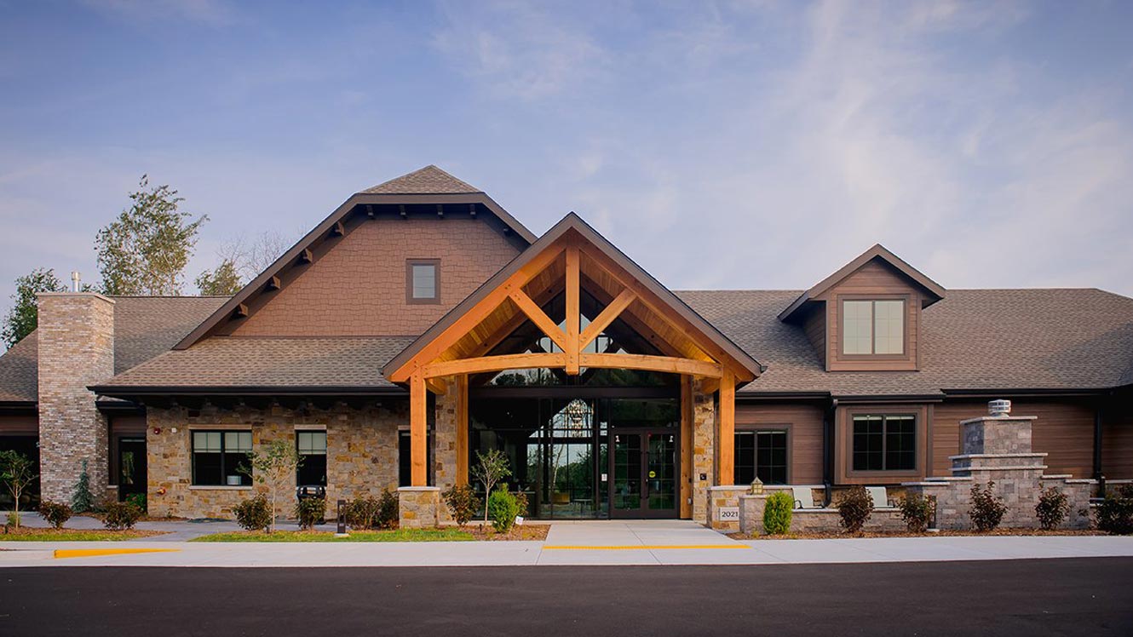
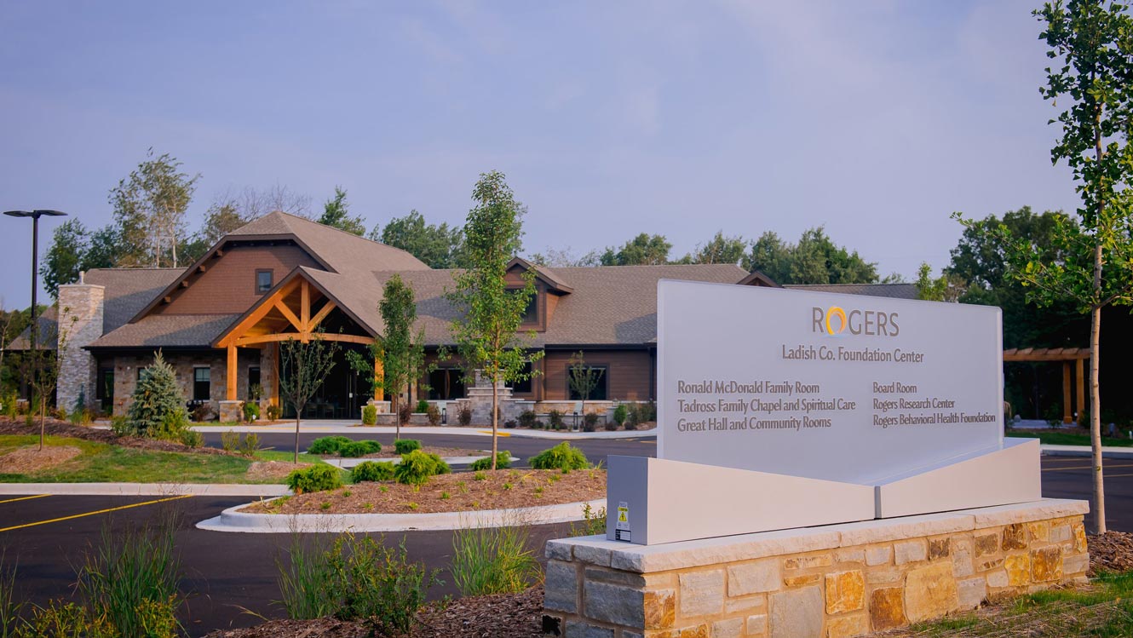
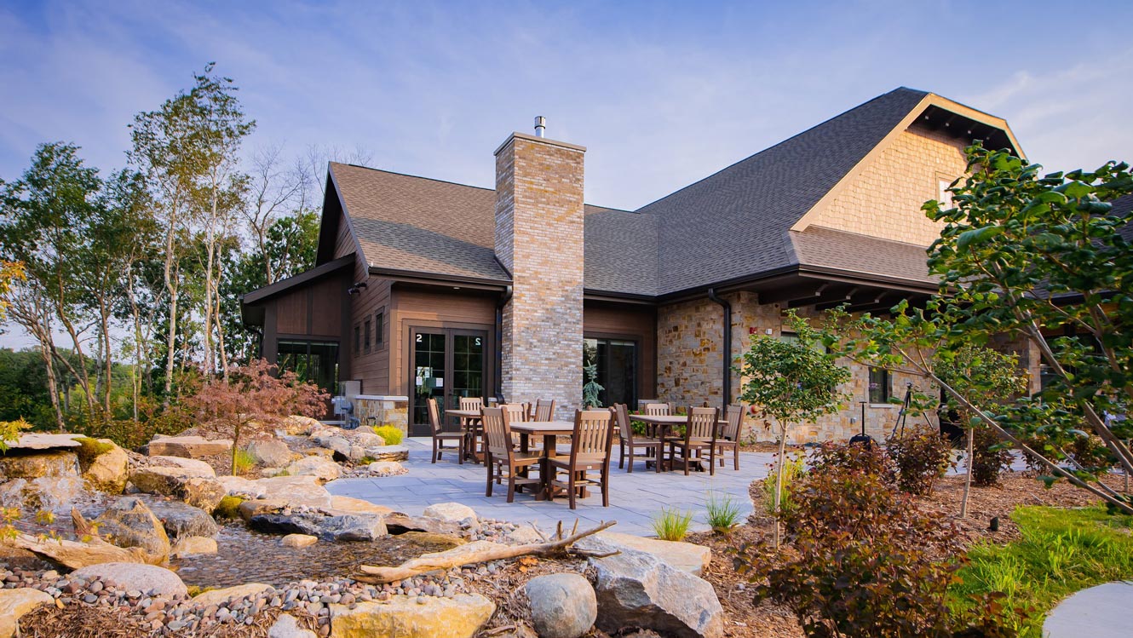
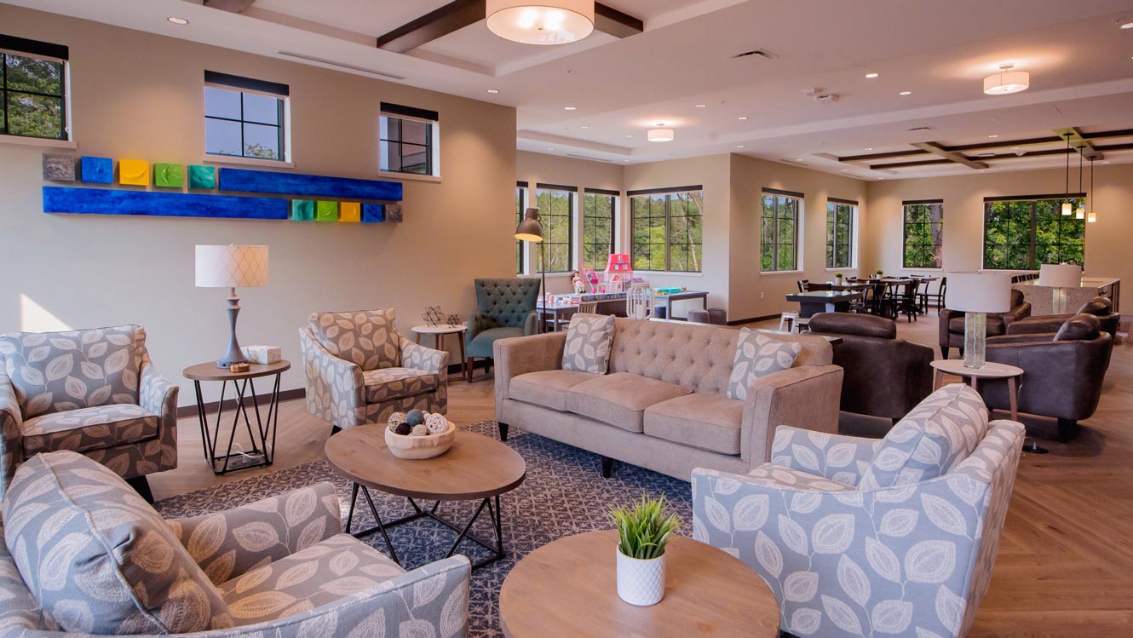
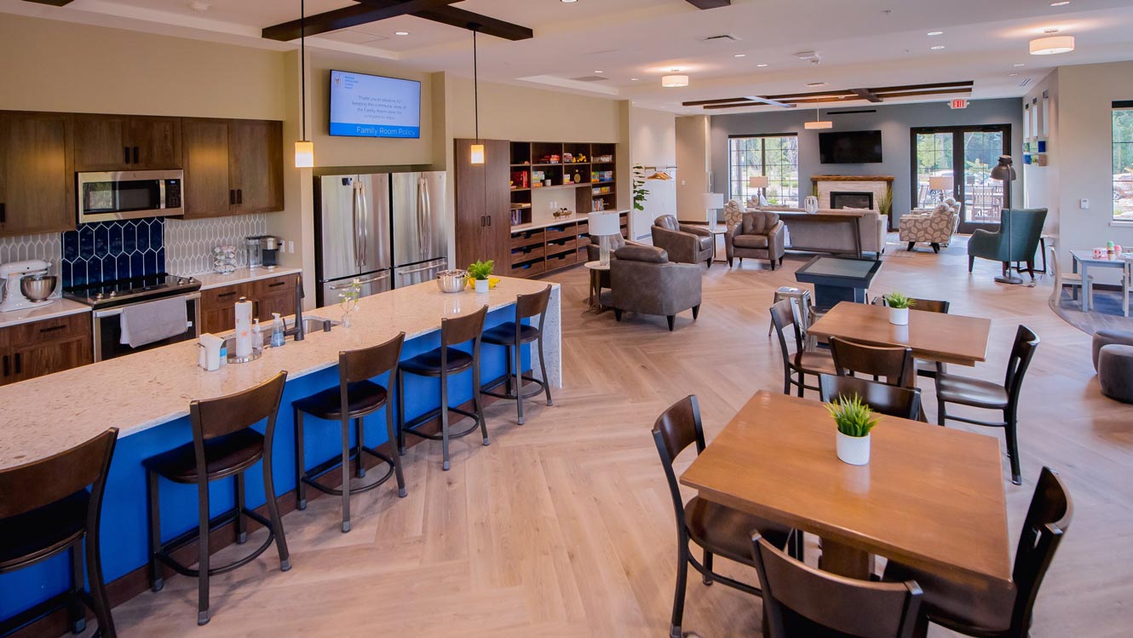
Scroll
GROTH Design Group was the architect of record for the Ladish Co. Foundation Center on Rogers Behavioral Health’s campus in Oconomowoc, Wisconsin. Completed in 2021, the Ladish Center is a mental health resource and educational center for the community and provides a relaxing, stigma-free space for families to find support and comfort while their loved one is in treatment.
The 19,000-square-foot, two-story building features five distinct areas: the Ronald McDonald Family Room for Ronald McDonald House Charities® Eastern Wisconsin, Rogers Research Center, Chapel and Spiritual Care services, Rogers Behavioral Health Foundation, and a Great Hall and community meeting rooms.
Critical to the design concept was the goal of bringing the outside in and a sense of a harmonious connection with nature.
The center’s various sized meeting rooms provide space for facilitating and educating family members and offering meeting space for community support groups. The lower level allows space for the advancement of behavioral health research and Rogers Behavioral Health Foundation offices.
The rustic-style building’s design takes full advantage of the beautiful surrounding campus, located on a crest of a hill in a woodland environment. Visitors enjoy a meandering walking path and small outdoor gathering spaces thoughtfully included in the design. The interior of the building incorporates wood and stone to further connect with nature.
Completion
2021
Square Footage
21,000
Services
conceptual design
full architecture
site planning
construction admin
interior design
Photo Credit: Reminisce Photography

This clinic is a rural health clinic that replaces an existing 3,000 SF building and includes a lab, imaging suite and seven exam rooms.
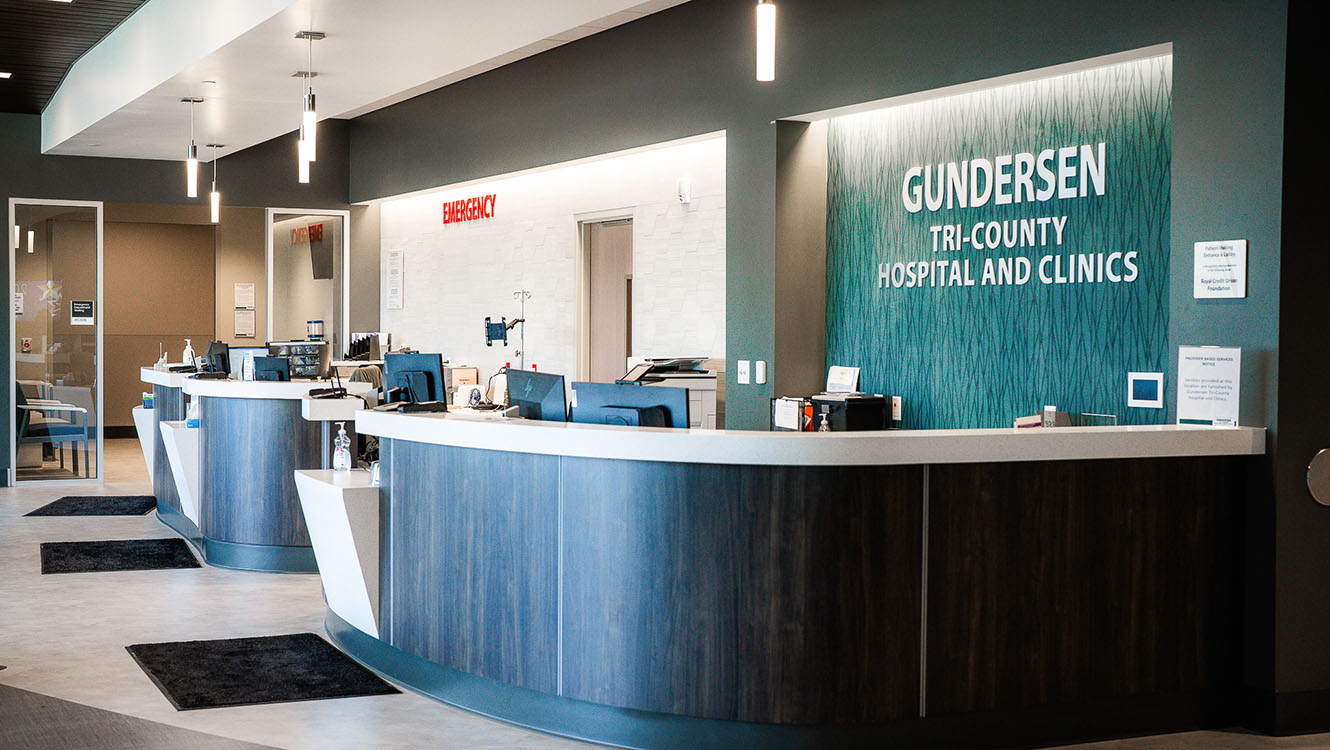
Gundersen Tri-County Hospital replaced their 60-year old hospital to better serve their community. They continue to provide progressive medical services, offering both urgent and emergency care to Whitehall residents and the surrounding communities.
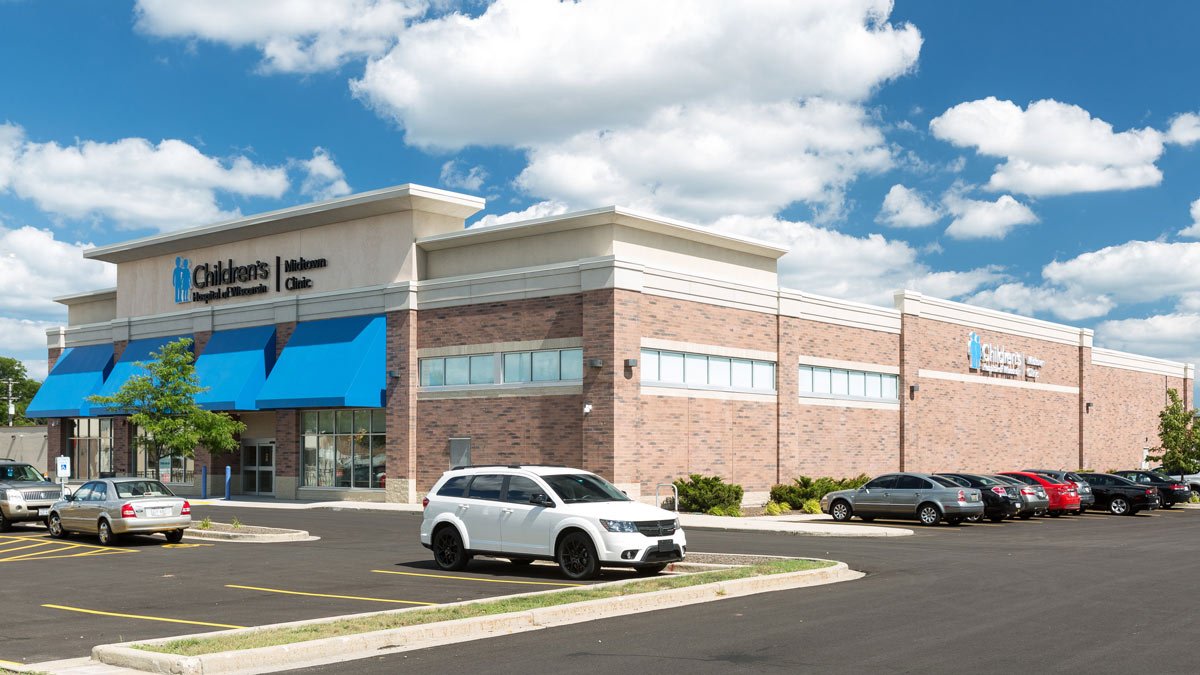
Children’s Wisconsin – Midtown Clinic is a 21,000-square-foot, multi-specialty pediatric clinic located in the Midtown Center, in the heart of northern Milwaukee.