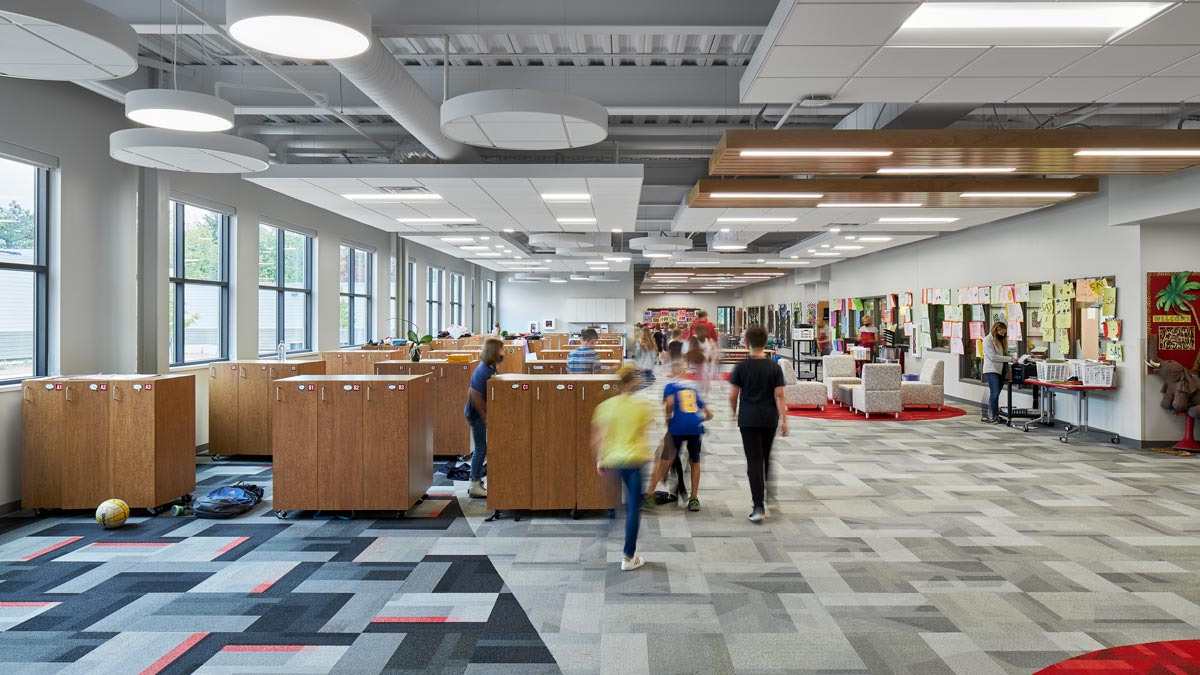
First Immanuel Lutheran School
GDG designed a building addition that includes 14 new classrooms utilizing 21st century learning elements, six offices and a reception area.
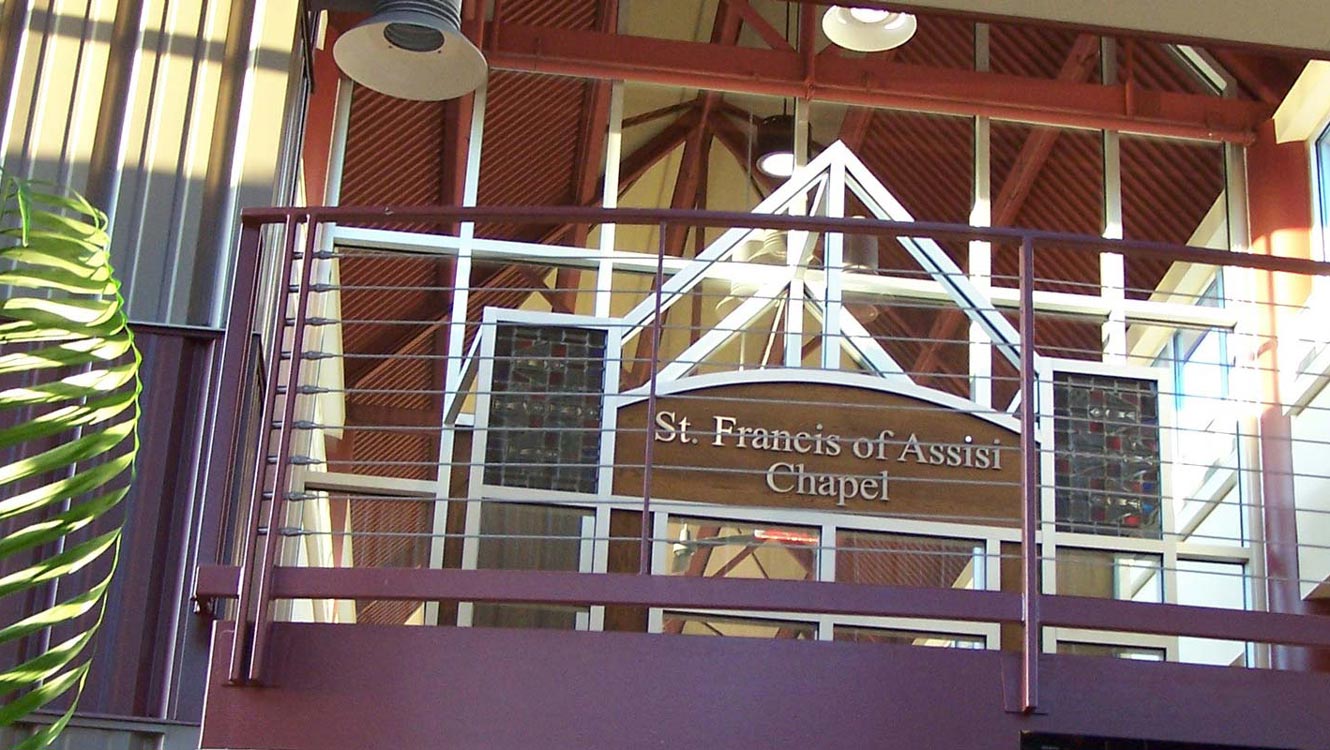
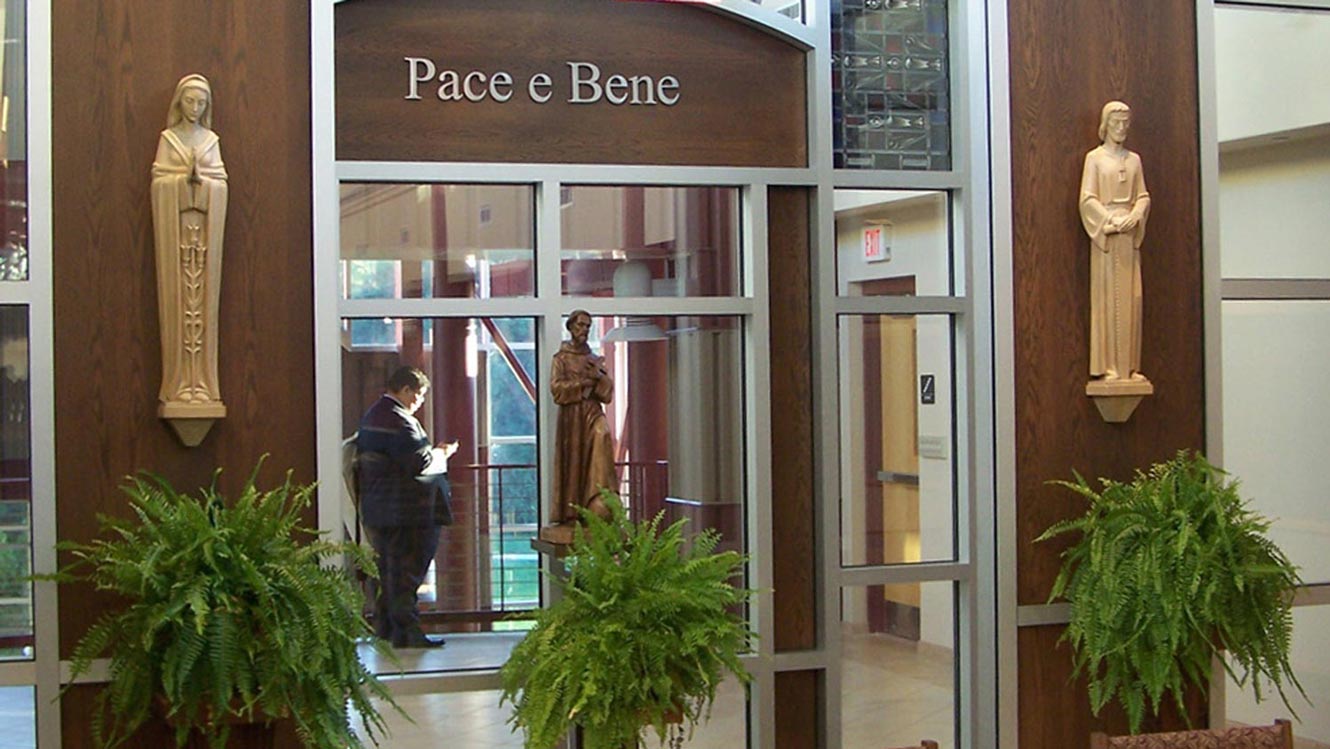
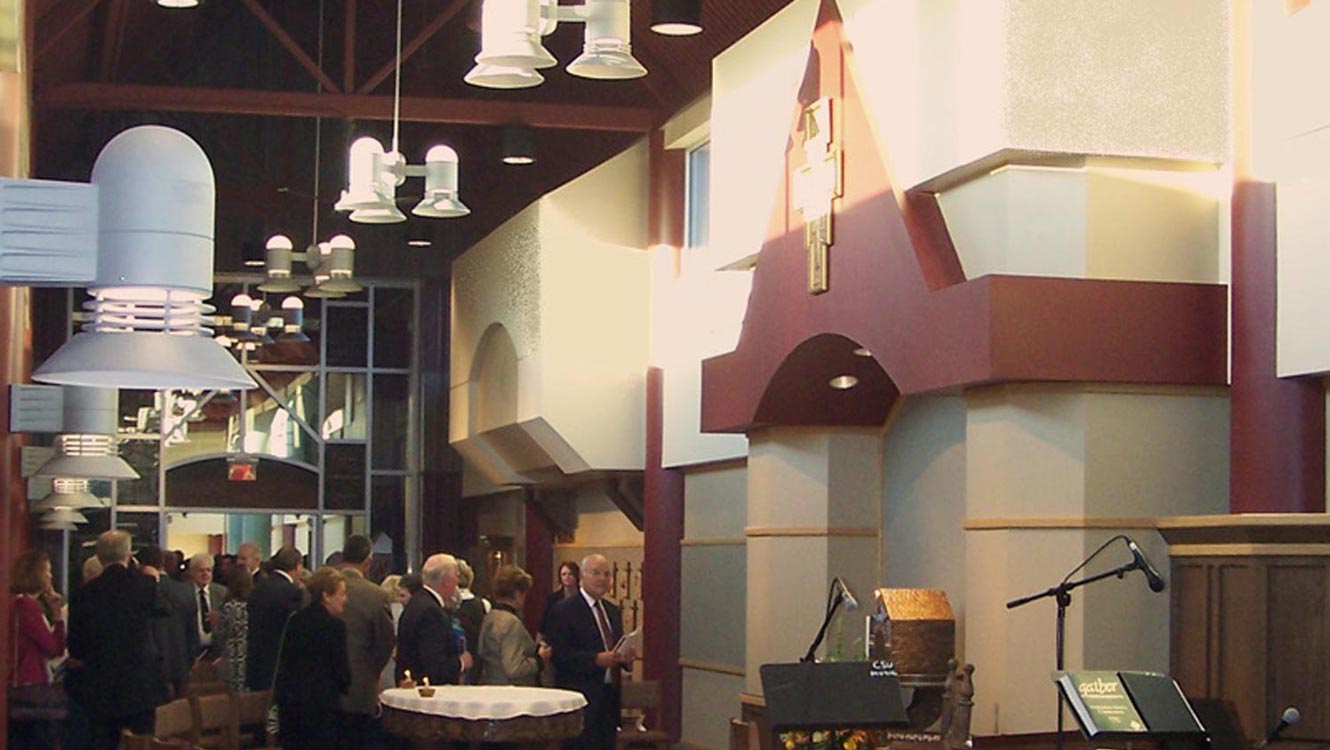
Scroll
Creative Repurposing of Space Delivers Dedicated Chapel Space
While Cardinal Stritch University hopes to be able to consider a dedicated chapel building in the future, the immediate need was for an adequate space to accommodate up to approximately 150 people in a suitably visible and accessible location within the existing building.
Fortunately, such a space existed in a grossly under-used second-floor corridor overlooking the main entrance. This space already had wonderful natural-lighting and architectural appeal which is very appropriate for a Franciscan chapel.
To foster a sense of community, the space is oriented around a strong cross-axis. This layout provides a limited number of seats directly in front of the altar (appropriate for the more intimate typical daily mass), and sufficient seating on each side of the altar for the larger events that the chapel will now be able to hold.

GDG designed a building addition that includes 14 new classrooms utilizing 21st century learning elements, six offices and a reception area.
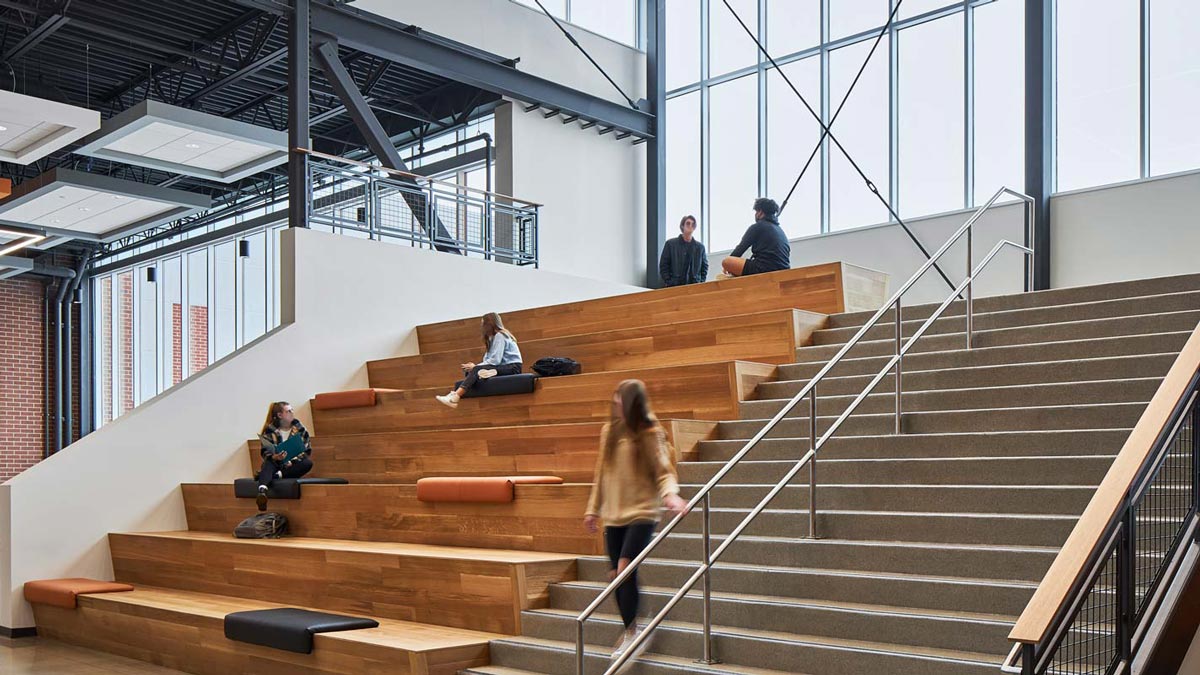
Enhancing safety and security, learning and capacity, numerous improvements are planned for Cedarburg High School.
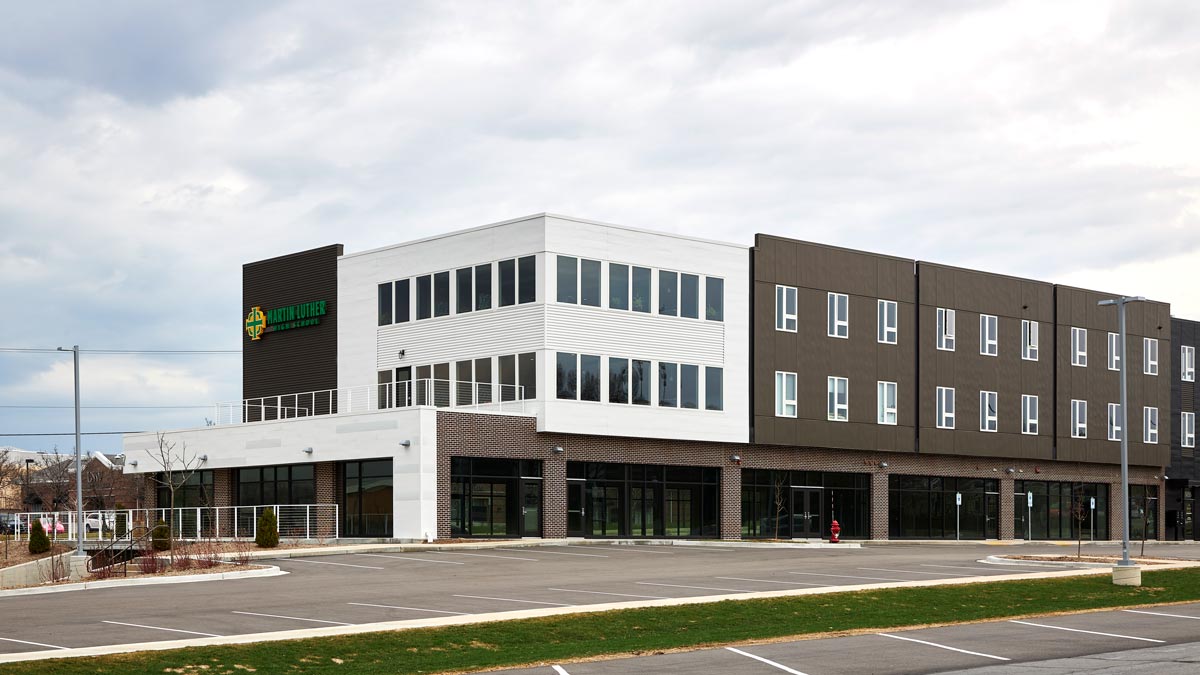
Vacant land on busy commercial corridor presented an opportunity to develop a building that could impact the high school’s mission.