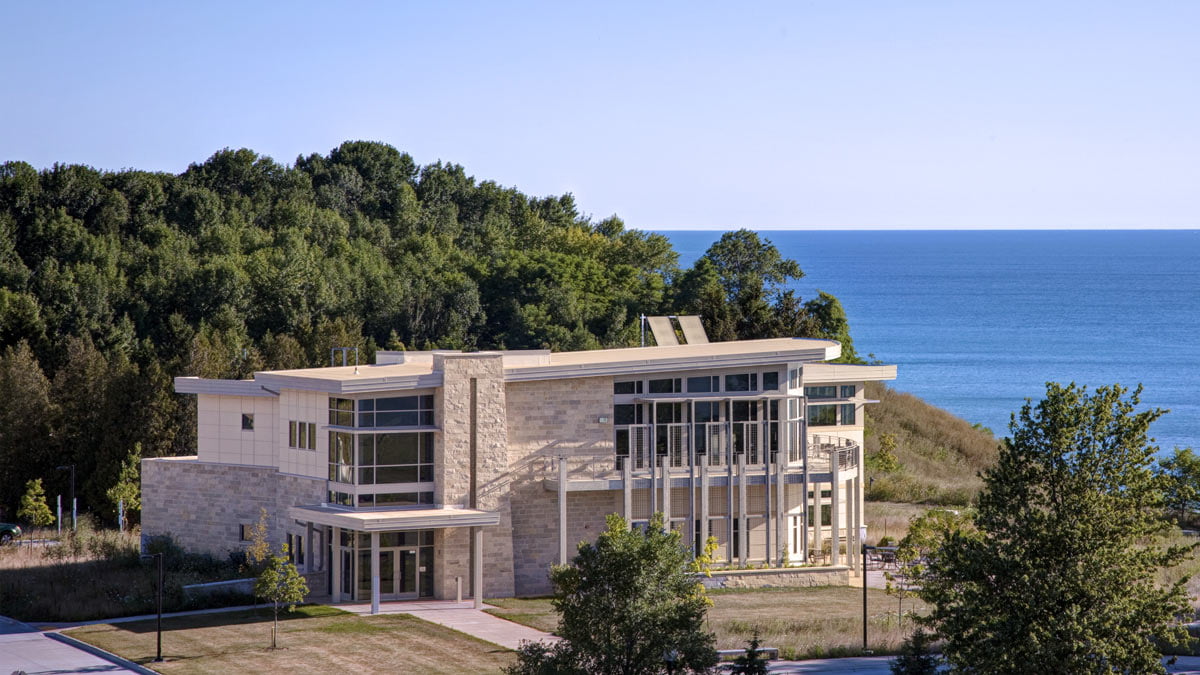
Concordia University Wisconsin
Located immediately adjacent to Lake Michigan’s shores, this building provides a unique and unprecedented site for studying the lake shoreline and the Great Lakes watershed.
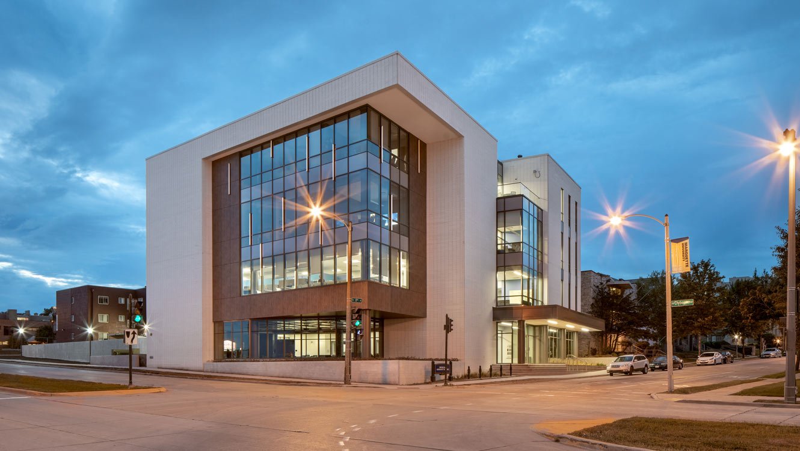

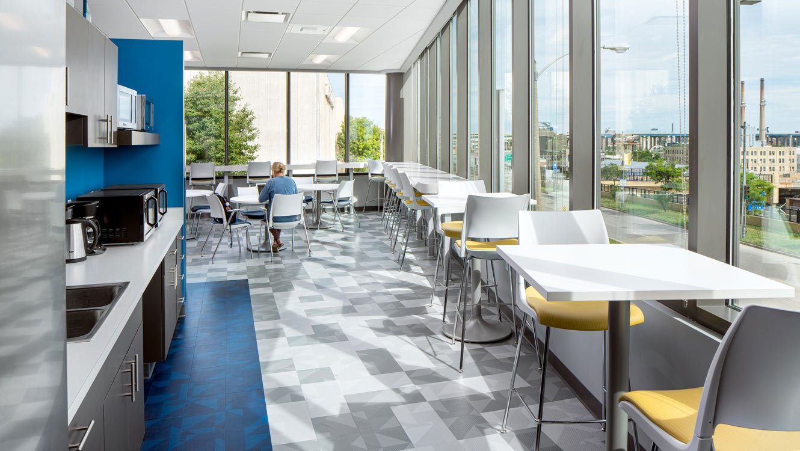


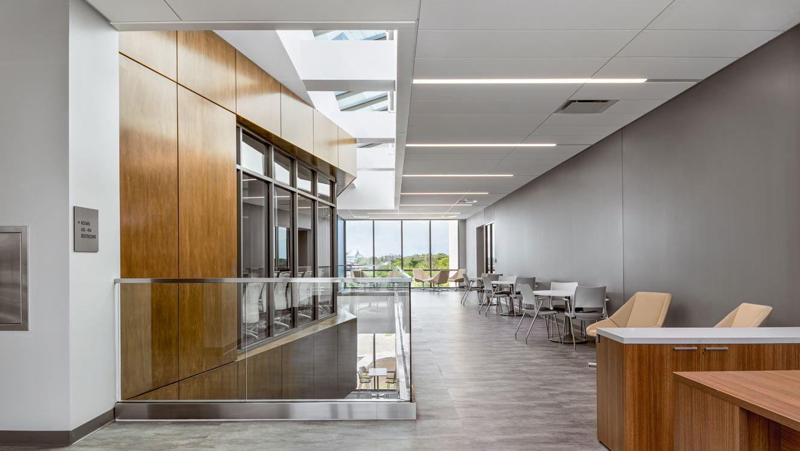
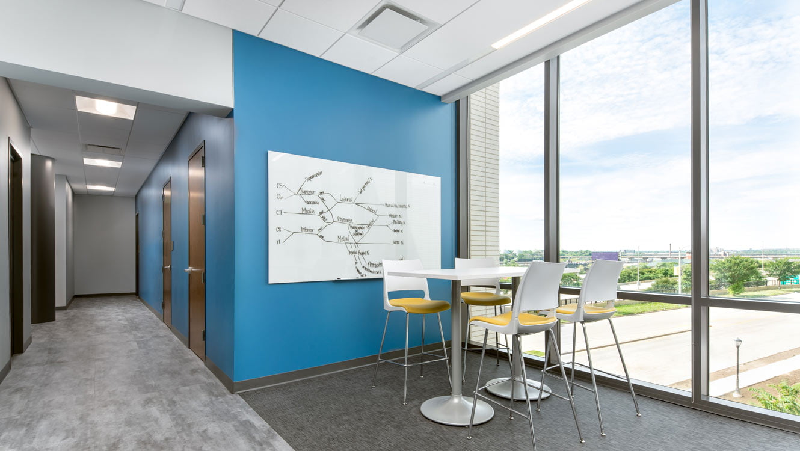
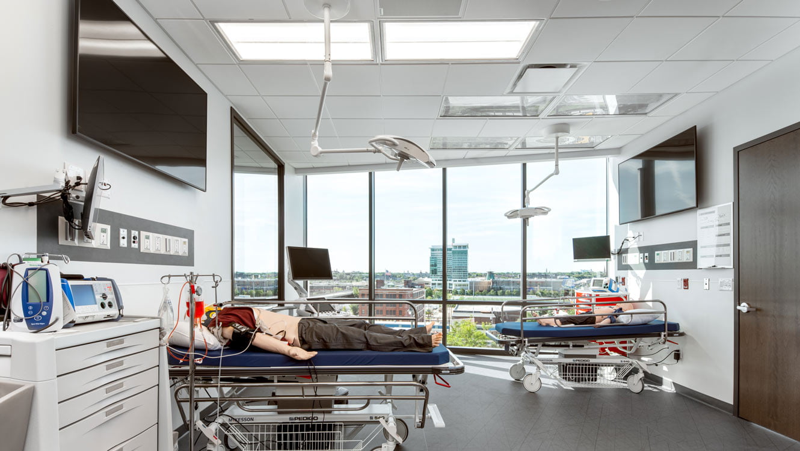
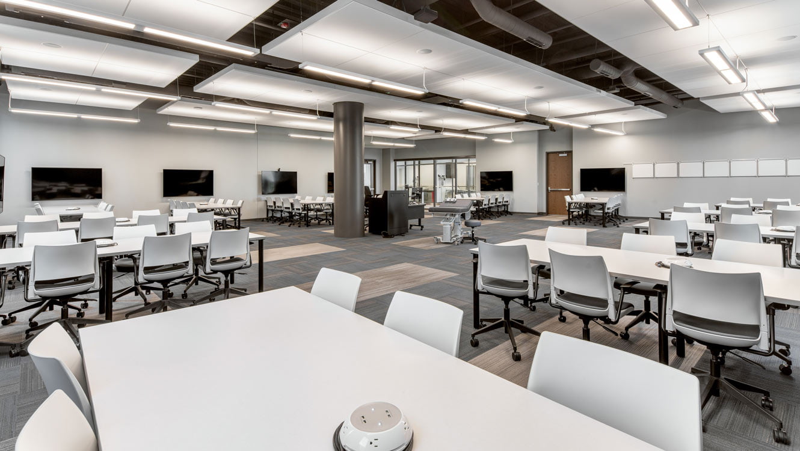
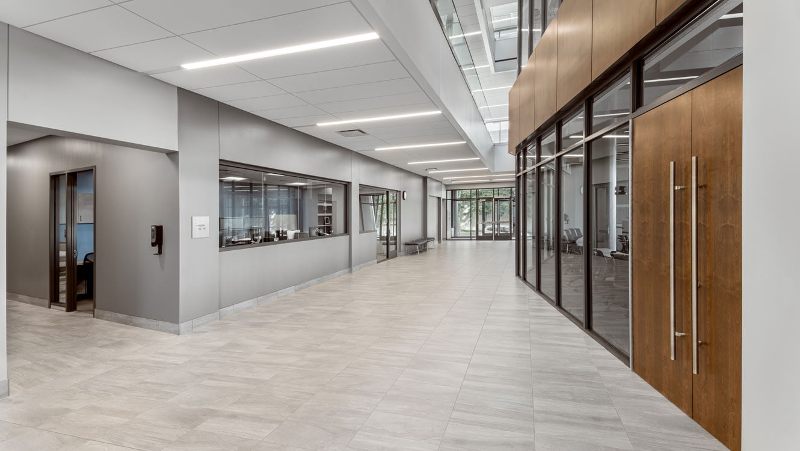
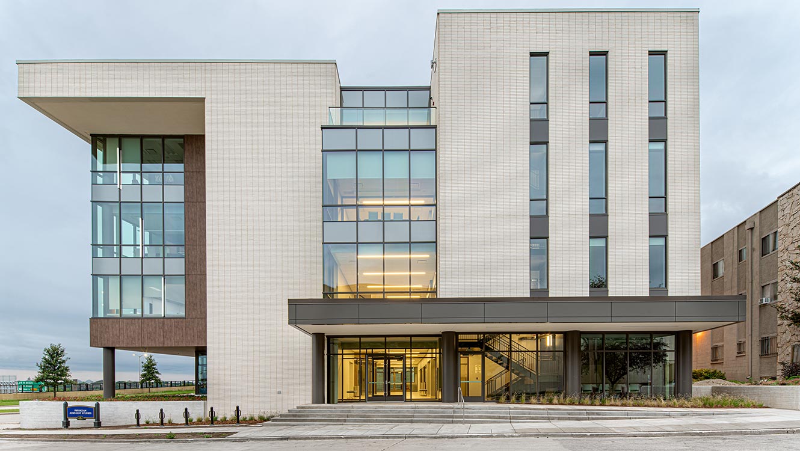
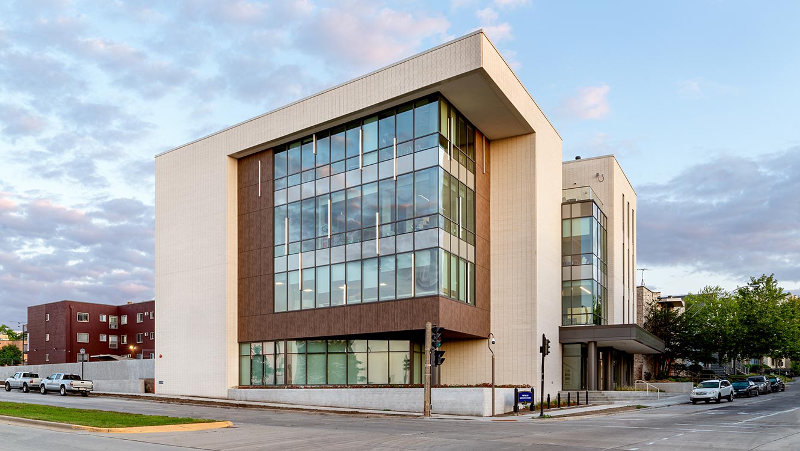
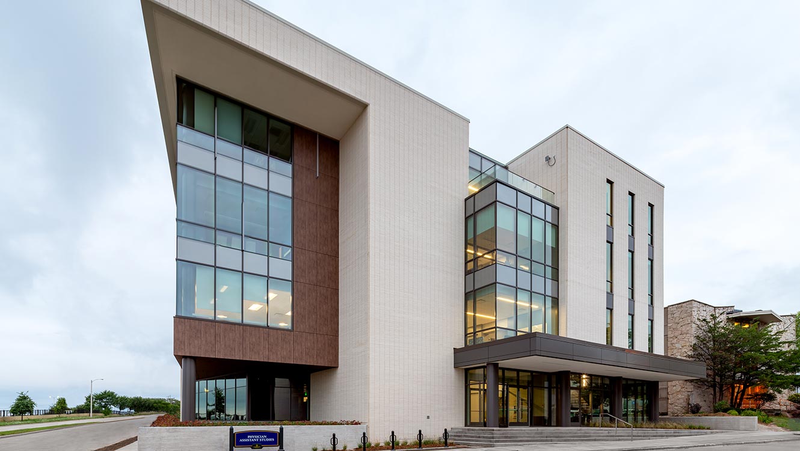
Scroll
GROTH Design Group was the architect of record for this highly-visible building on Marquette University’s Campus. The design features moveable walls and equipment, allowing students to work on simulated cases with students in other health-related specialties. Beyond its academic mission, the glassy, four-story facility is welcoming and community-facing, transforming its Clybourn Street corridor.
Select program areas include:
The exterior of the addition presents a contemporary facade reflecting the innovative learning environment within, while using a blend of materials drawn from the multiple previous additions in a cohesive and unified campus design.
Completion
2019
Square Footage
43,445
Services
site planning
space programming
full architecture
interior design

Located immediately adjacent to Lake Michigan’s shores, this building provides a unique and unprecedented site for studying the lake shoreline and the Great Lakes watershed.
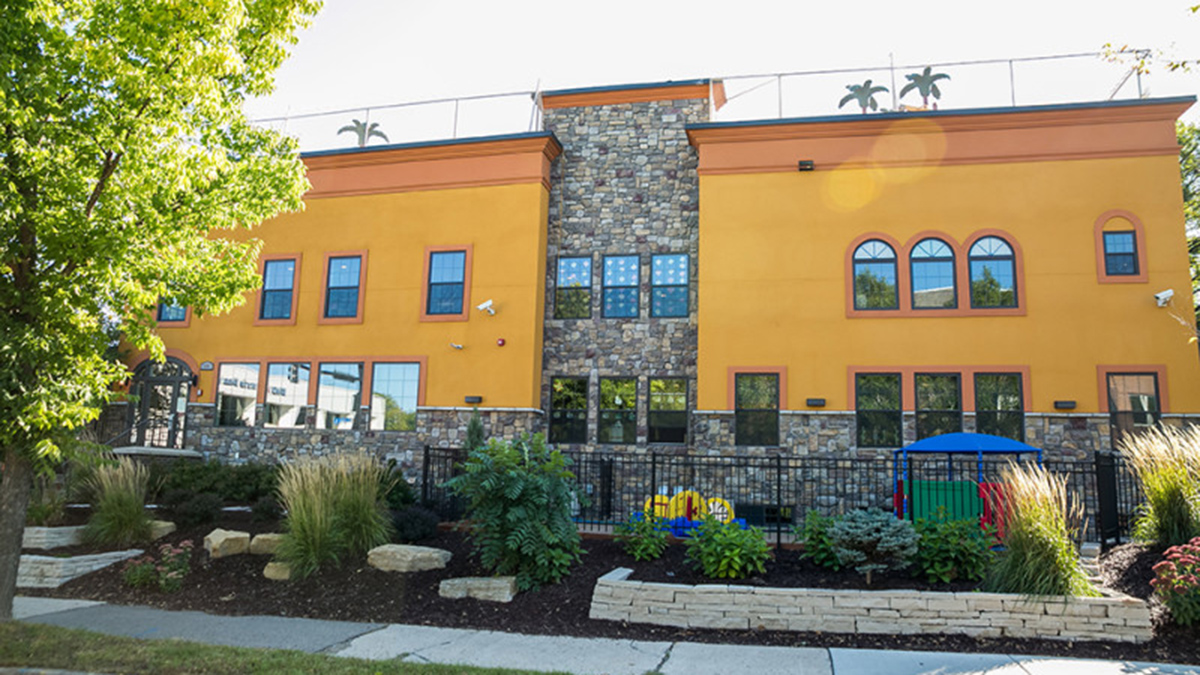
GROTH Design Group has worked on numerous projects under the Casa brand, including multiple daycare locations in both Wisconsin and Minnesota.
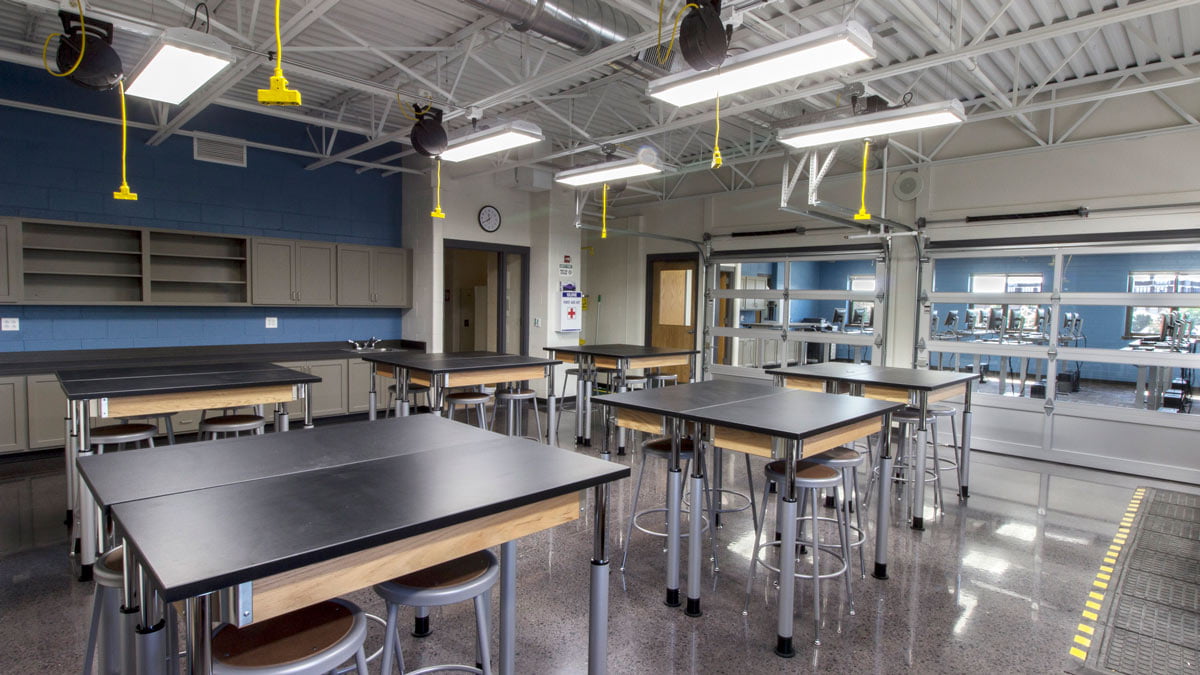
This project creates a middle school STEM Lab which can be subdivided with glass overhead garage doors into a work area and a computer lab that can also serve as a regular classroom.