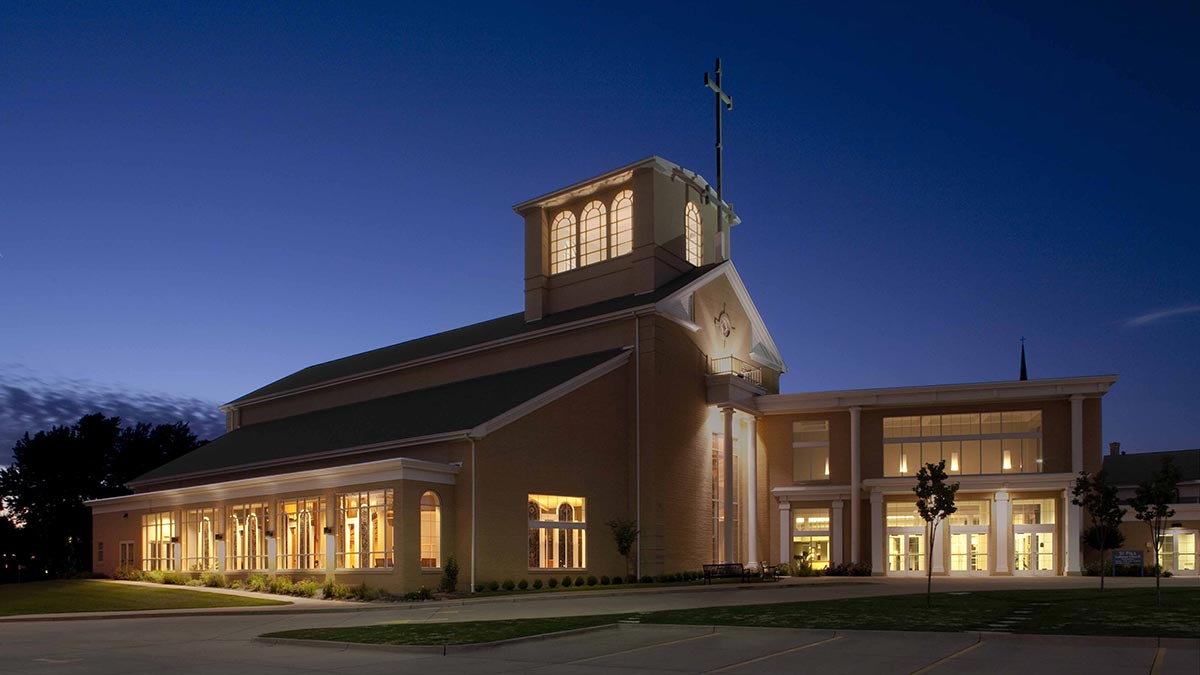
St. Paul Lutheran Church
The St. Paul Lutheran School project involves the expansion and remodeling of the existing gymnasium totals approximately 9,700 square feet.
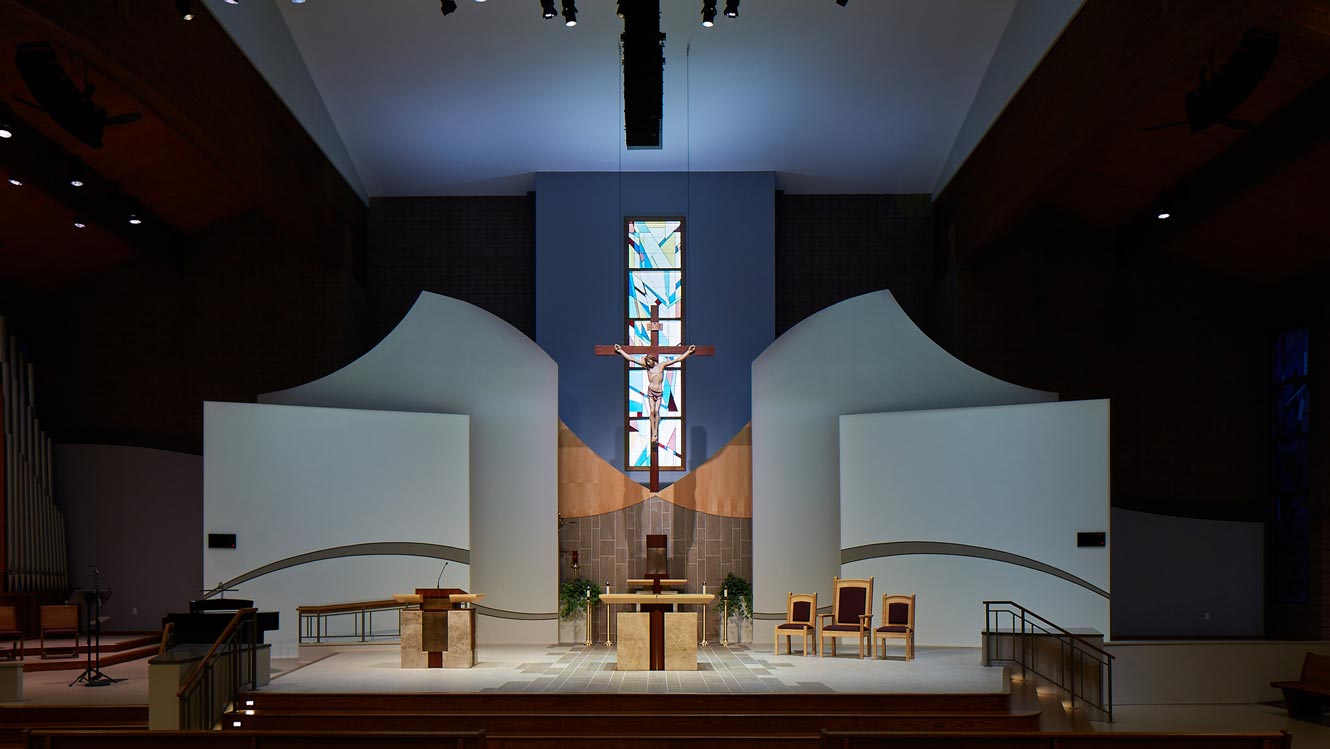
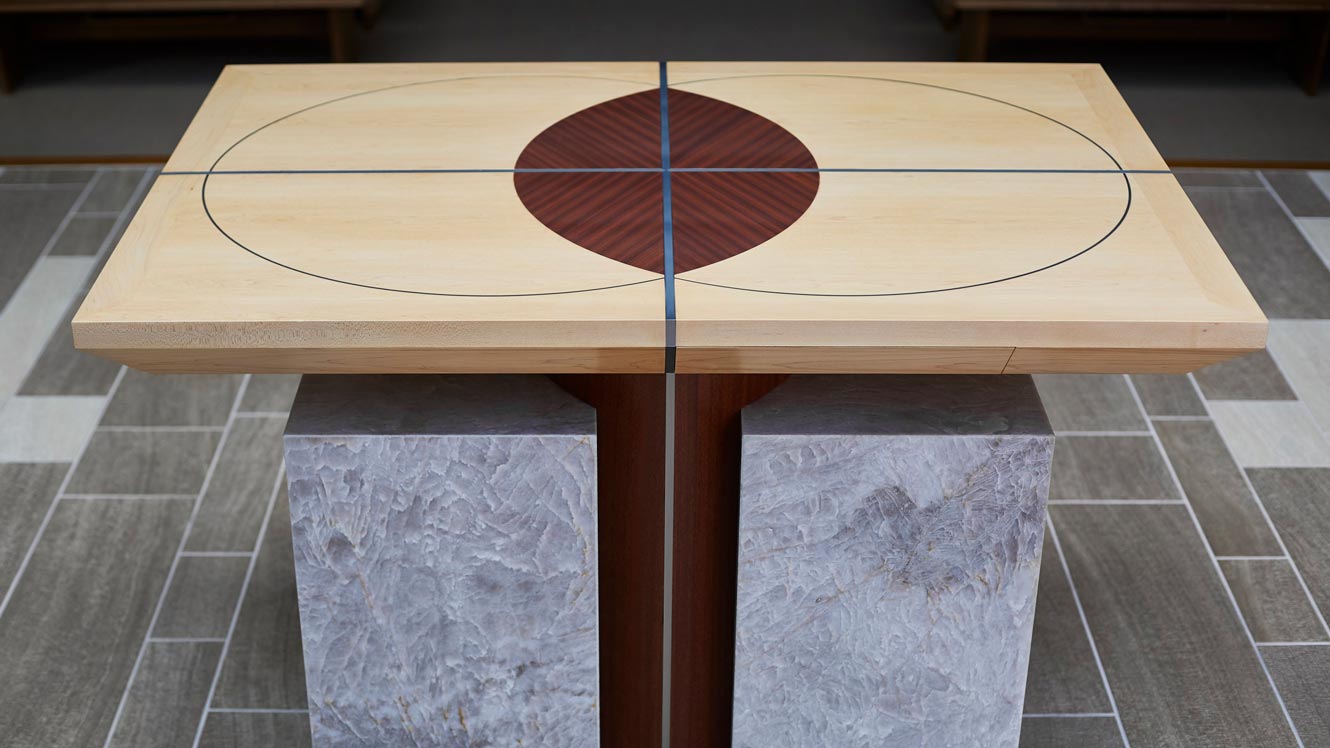
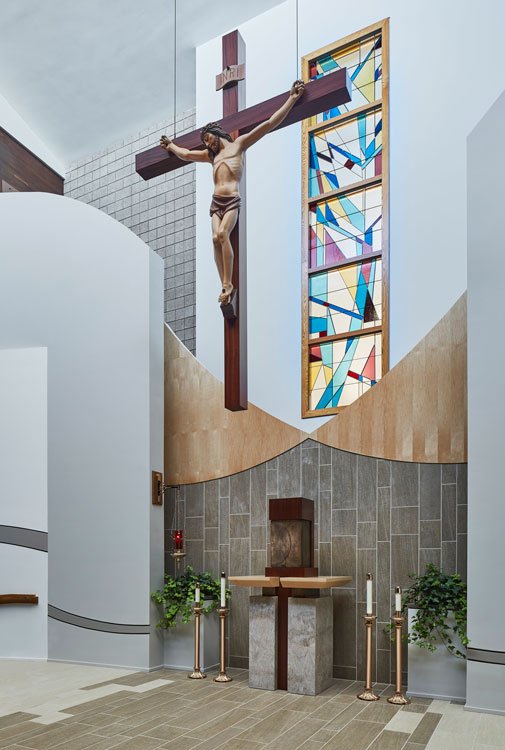
Scroll
The goals of St. Dennis Parish’s new Sanctuary and music spaces were to provide a redesigned reredos wall backdrop for the Sanctuary Platform, location of a new tabernacle on the sanctuary platform, redesign of the flanking music area for additional space and more flexibility, reorder of storage and support spaces previously behind the existing reredos wall, renovation of the existing chapel, and relocation of reconciliation to provide greater presence.
GROTH Design Group was also responsible for Liturgical Furnishing Design, including the Font, Altar, Ambo, Tabernacle and Crucifix.
The heart of the design was found in the “vesica piscis,” an almond shaped Christological symbol. The symbol appears prominently in the Altar, Ambo and Tabernacle.
Finally, as part of this project, the kitchen and restrooms were remodeled/updated, including an ADA-compliant family restroom.
Completion
2017
Square Footage
11,675
Services
liturgical design
space planning
programming
furniture consultation
accessories coordination
consensus building
AwardS
ASID

The St. Paul Lutheran School project involves the expansion and remodeling of the existing gymnasium totals approximately 9,700 square feet.
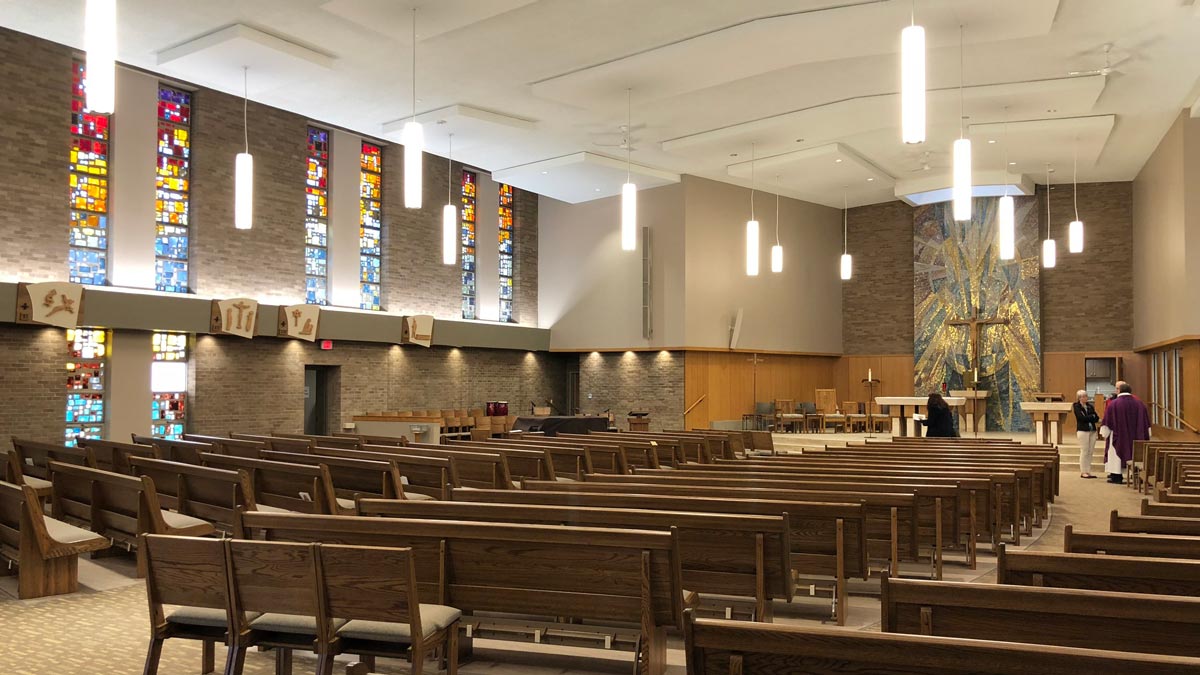
Nativity of Our Lord parish had two worship and school locations. The parish is moving toward one location on the downtown worship site.
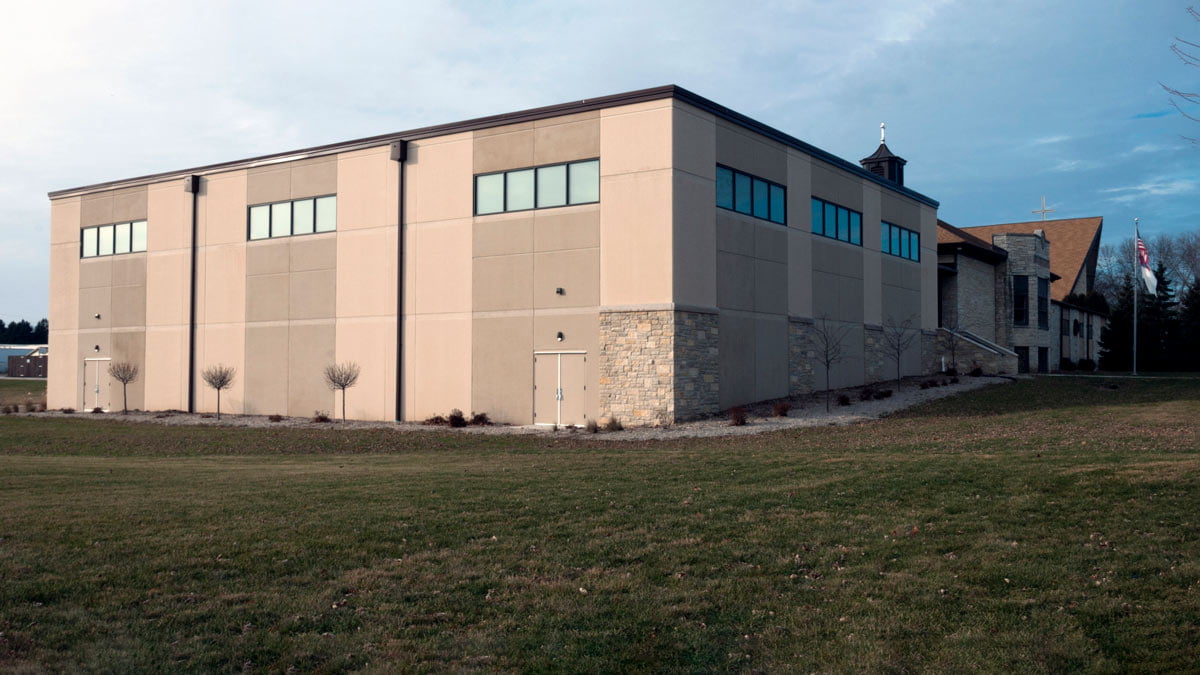
The St. Paul Lutheran School project involves the expansion and remodeling of the existing gymnasium totals approximately 9,700 square feet.