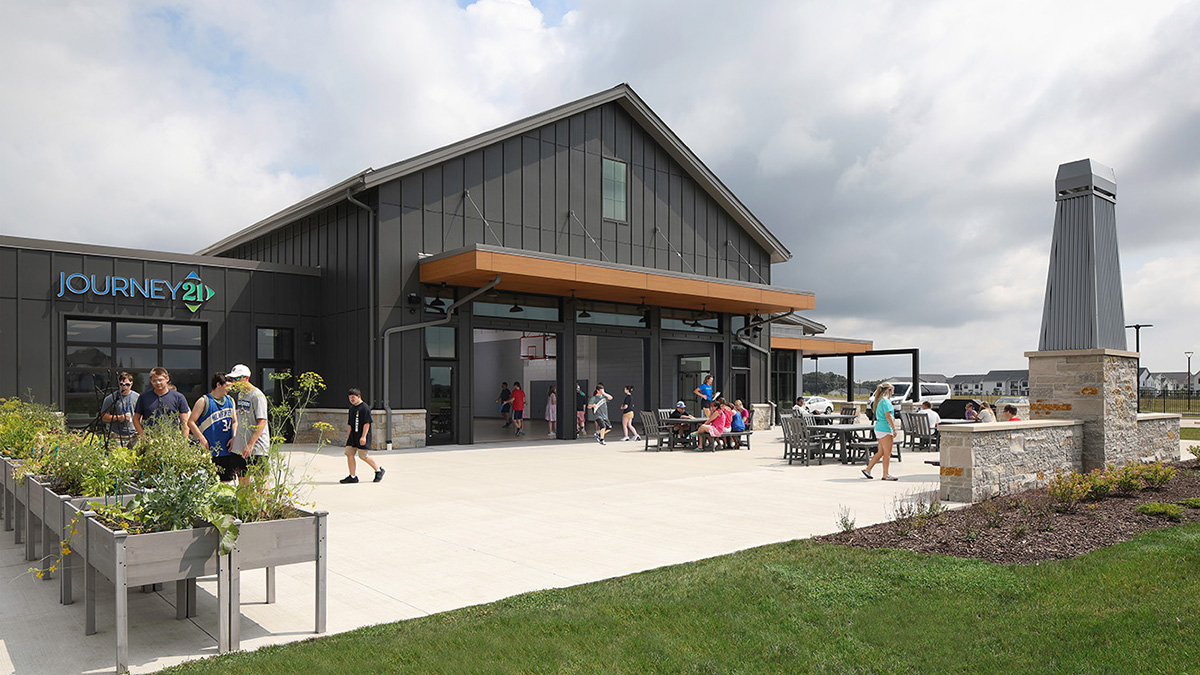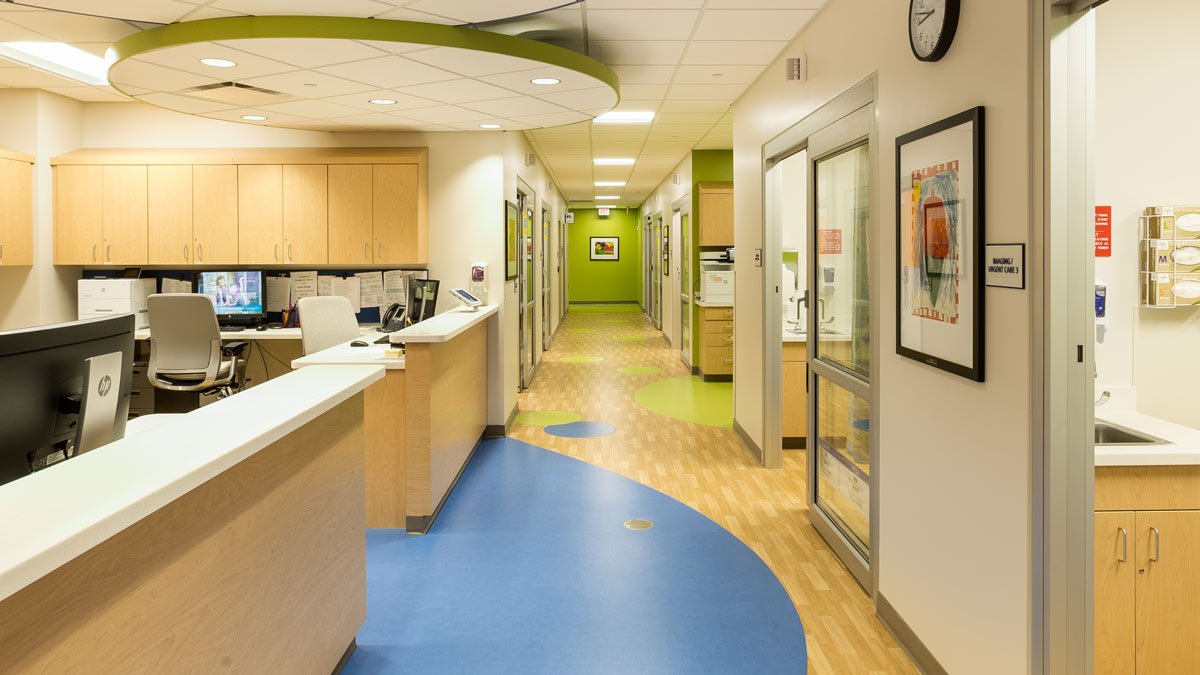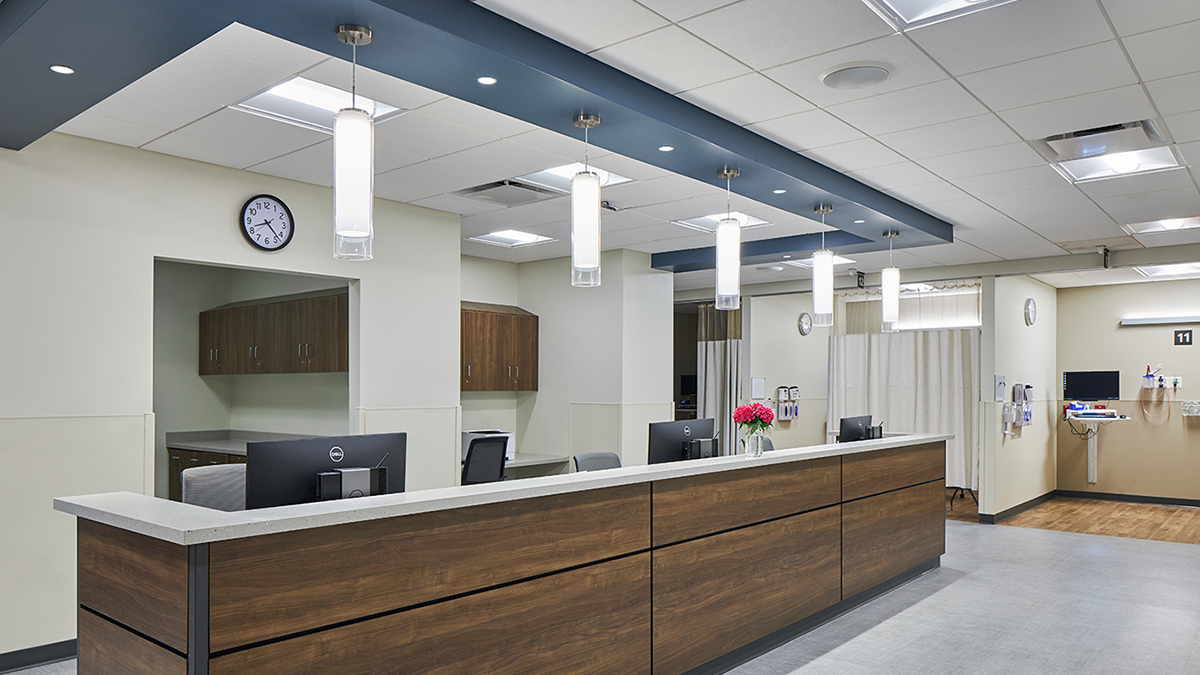
Journey21
The project includes a lodge (16 units) with condos, freestanding cottages (12), an enrichment center (11,000 sf), and additional amenities.






Scroll
Since 1969, the family-owned and operated Golden Years has been focused on providing the most comprehensive and highest quality senior living options.
Now with locations in Walworth and Lake Geneva, the Golden Years strives to continue to be Walworth County’s premier provider of independent senior living, assisted living, skilled nursing, hospice, and rehab services.
Built in 2018, Golden Years of Lake Geneva partnered with GROTH Design Group to provide full architecture, interior design, and planning, for an expansion to the facility. The expansion added 24 resident units to the existing 30-unit care facility, additional dining and residential amenity spaces, new salon, and created two new outdoor courtyards.
One courtyard provides children’s play equipment to enhance resident’s time with family and enjoy outdoor time with grandchildren. A complete renovation of the building was done. The facade was given a new look and the interior of the building provides a refreshed space that houses flexible rooms for a wide variety of activities.
Square Footage
14,800
Services
Design Development
Construction Documents
Full Architecture
Interior Design
Programming
Conceptual Design
Schematic Design

The project includes a lodge (16 units) with condos, freestanding cottages (12), an enrichment center (11,000 sf), and additional amenities.

This 42,000-square-foot, two-story Children’s Wisconsin pediatric clinic, a warm palette of wood and stone, is a beacon of hope in the Mequon, Wisconsin community.

Envision Surgery Center specializes in Ophthalmology delivering exceptional care throughout the community. GROTH Design Group partnered with the surgery center to fully renovate the an existing facility.,