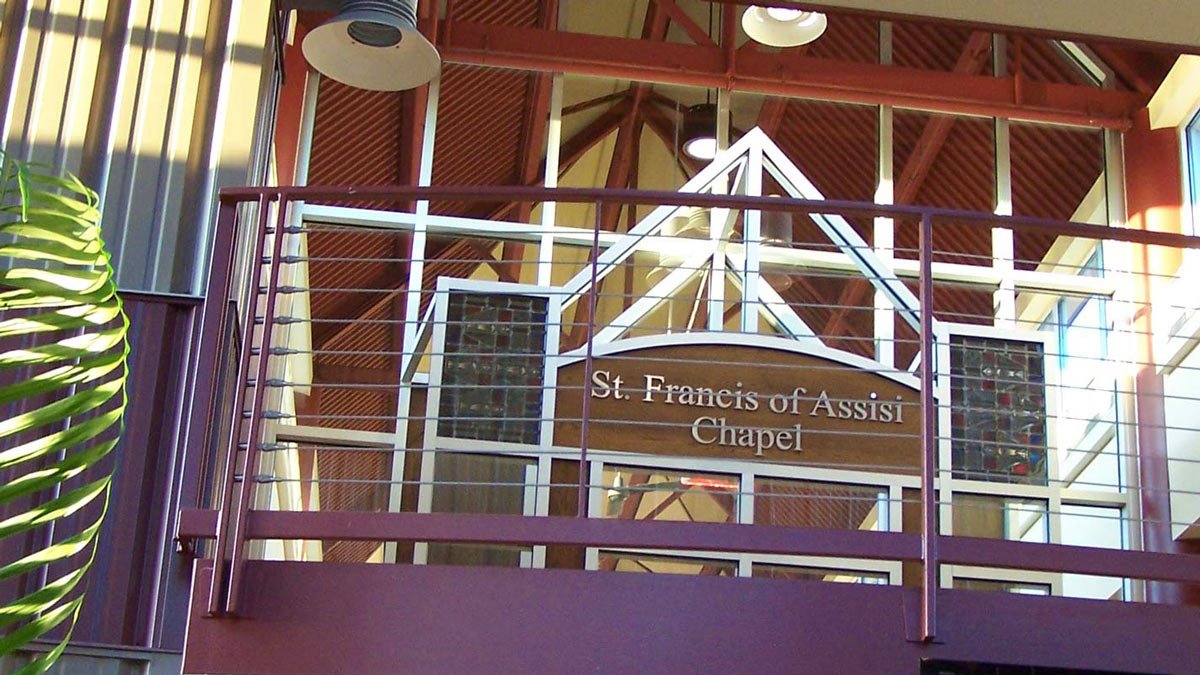
Cardinal Stritch University Chapel
The Cardinal Stritch University chapel accommodates 150 people with natural lighting and the architectural appeal appropriate for a Franciscan chapel.
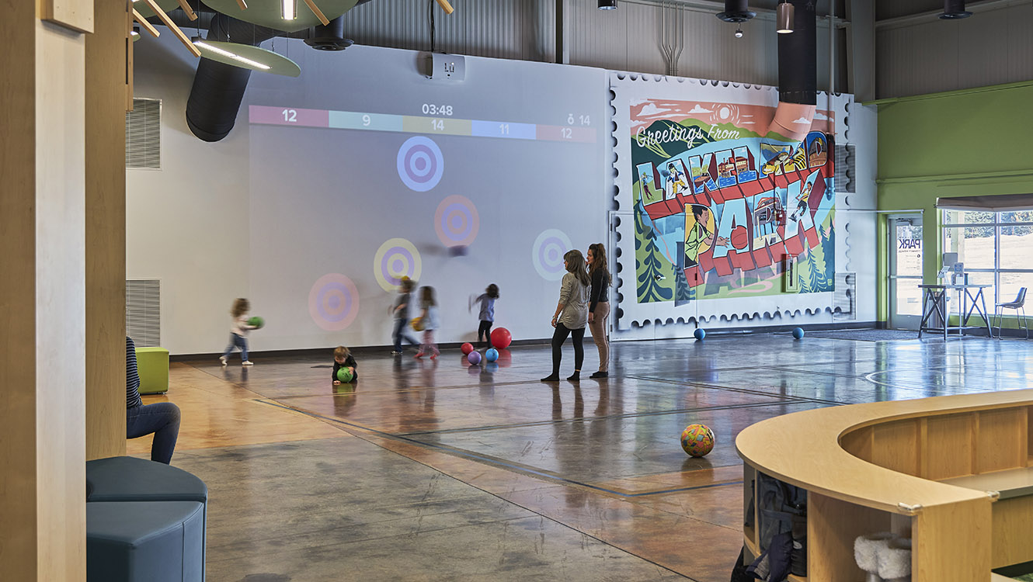
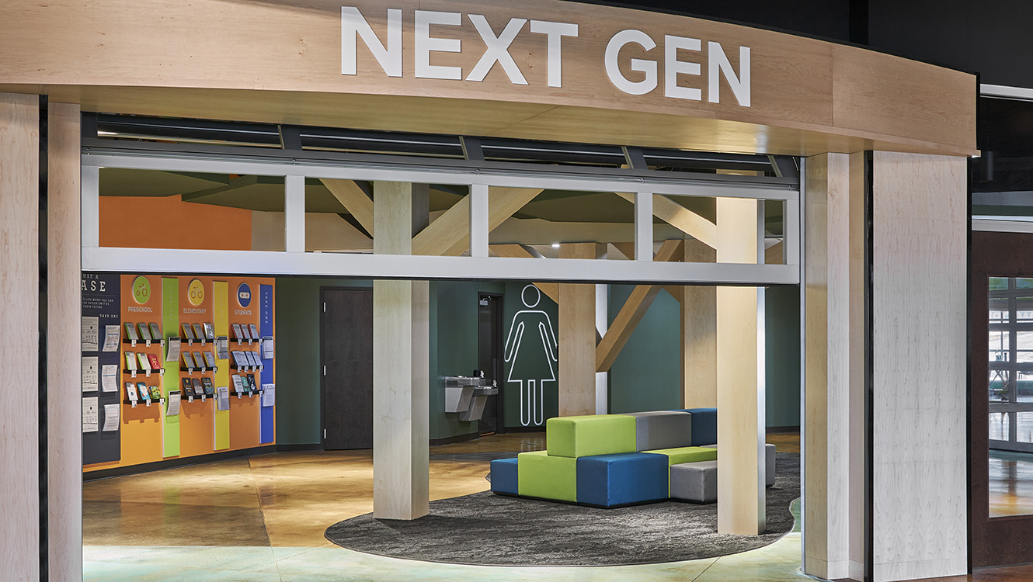
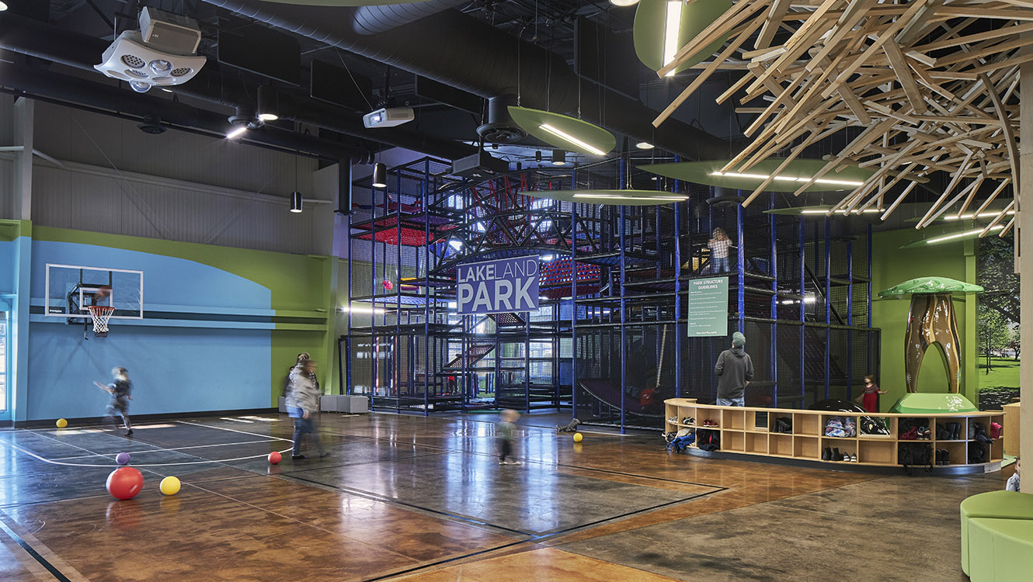
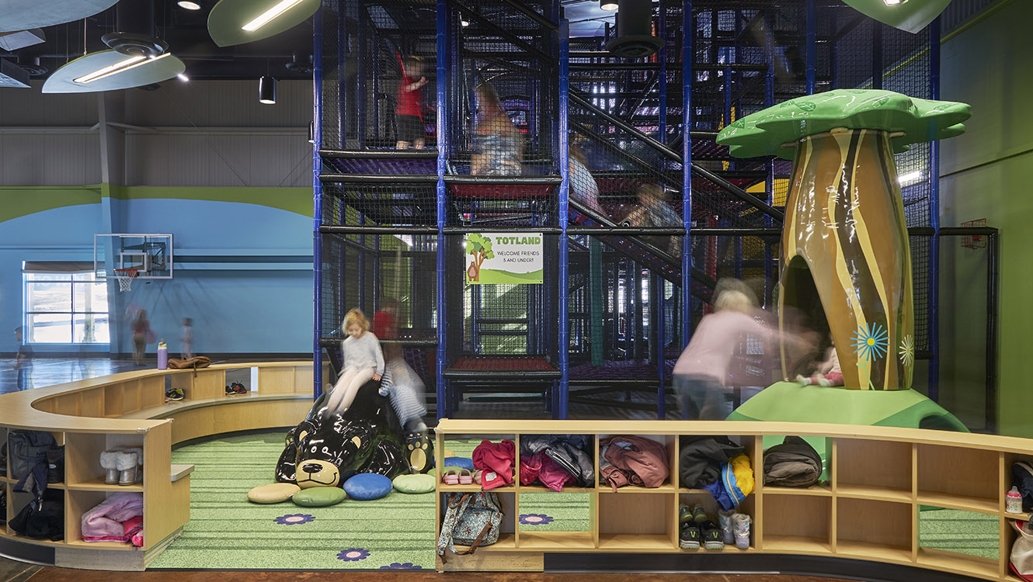
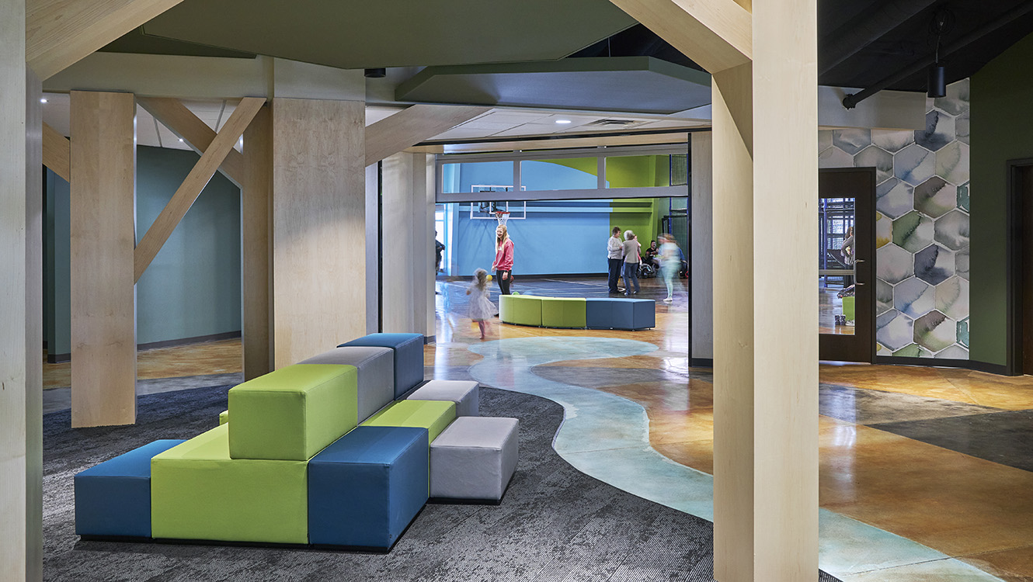
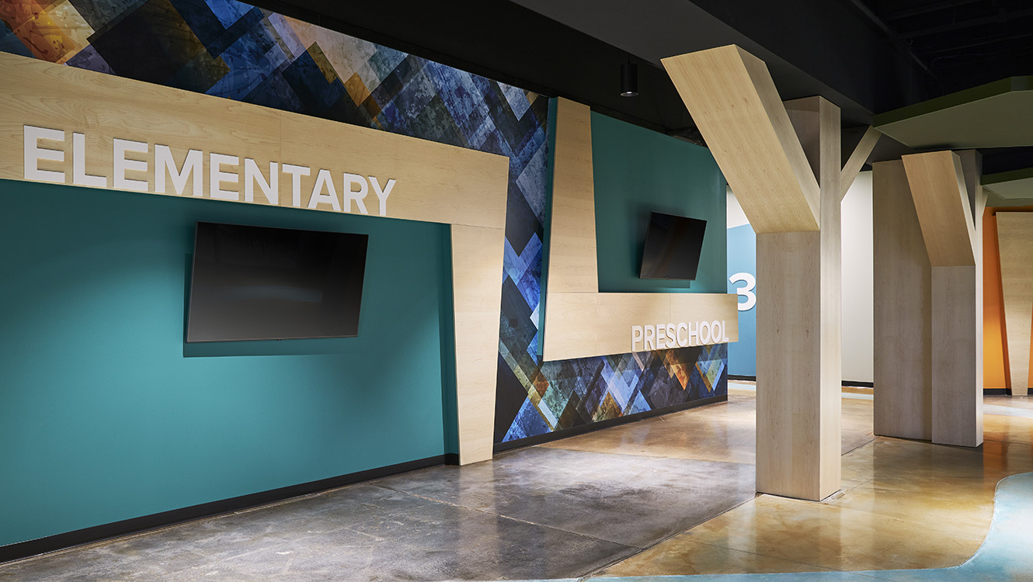
Scroll
Lakeland Community Church re-engaged GROTH Design Group to renovate space dedicated to their NextGen Ministries and continue their work to improve the church’s campus. GROTH Design Group had recently completed a new worship, gathering and office addition, and the church was seeking to elevate the existing space to match the quality of the addition.
This new space exemplifies the church's desire to be a community hub and dedication to their youth ministries.
The project goals included to create a space to be available to the general community, facilitate elementary ministry small groups (in lieu of large), upgrade aesthetic of preschool area, dedicated space for student ministries, and provide additional security for NextGen Ministries.
GROTH Design Group was able to accomplish all of these goals within the existing footprint and create a space that would be welcoming to members, visitors and community members, and aide Lakeland Community Church in their goal to be a hub within the community.
Completion
2022
Square Footage
17,000
Services

The Cardinal Stritch University chapel accommodates 150 people with natural lighting and the architectural appeal appropriate for a Franciscan chapel.
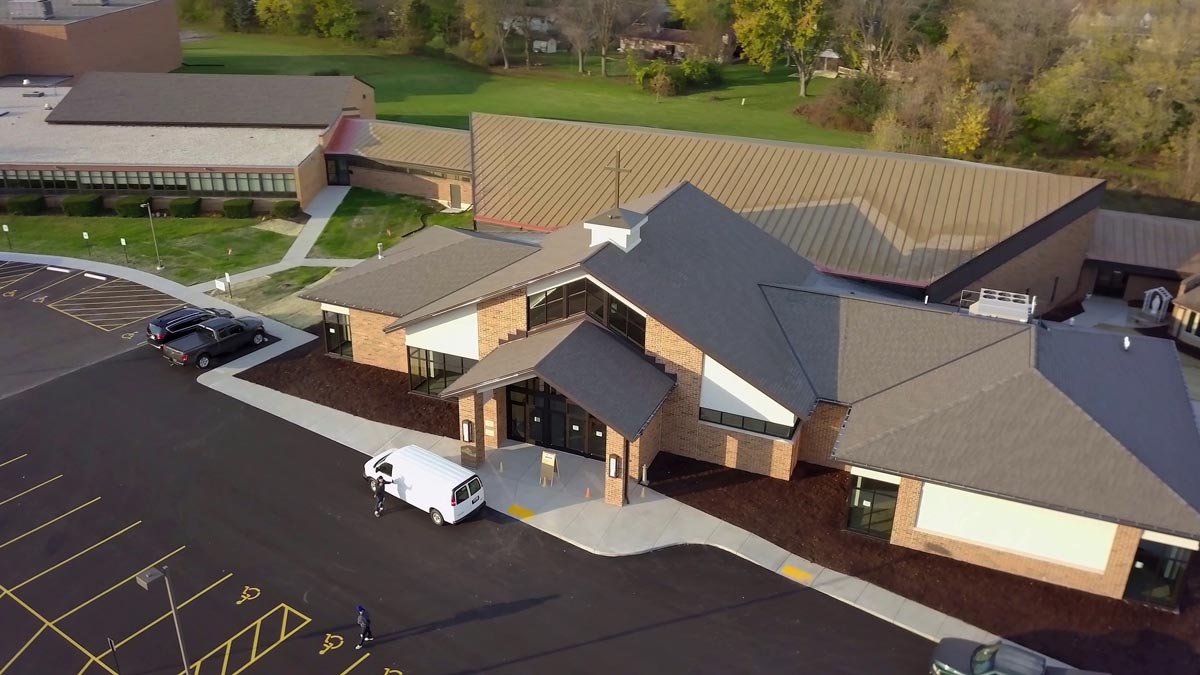
The St. Leonard’s Parish project is primarily the addition of a new gathering area with support spaces to enhance fellowship for the parish.
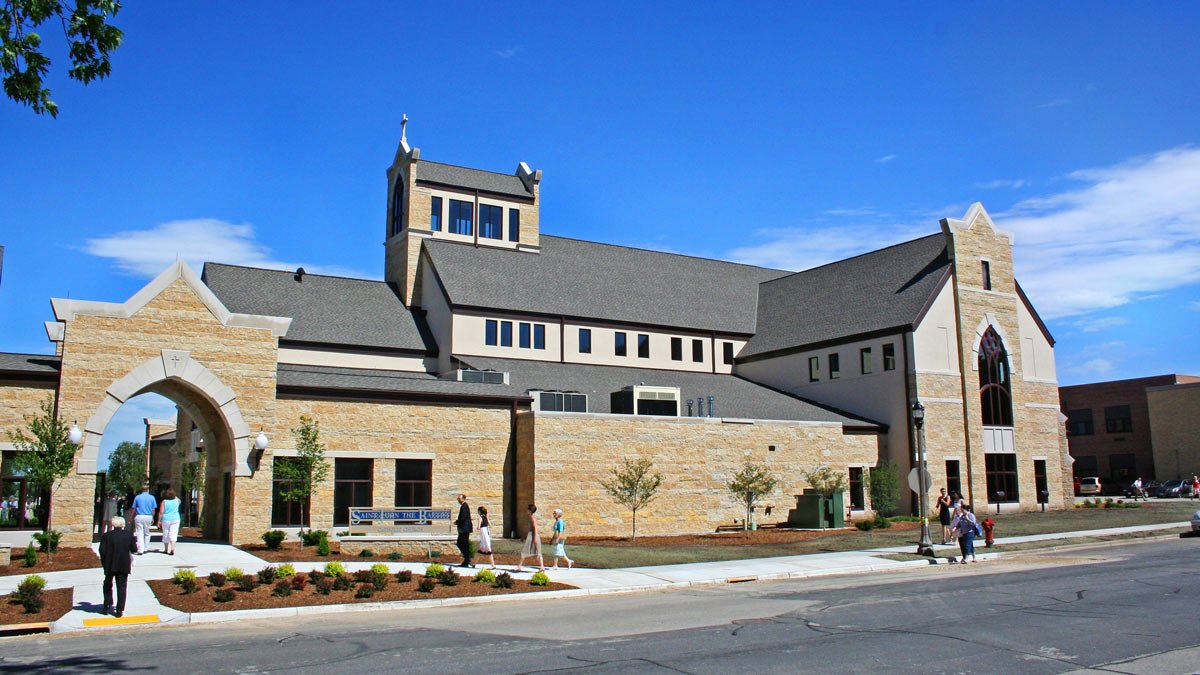
The master plan design provides a new 40,000 SF building to house worship, fellowship, offices and meeting programs.